The Laneway House
The Laneway House
This is a TS4 Living home that provides a sanctuary within a busy mixed residential and commercial zoned area. Fronting onto a simple laneway the home creates ties with the surrounding materials that have been used for over a century; recycled brick and classic, semi-industrial iron profile facade. The entrance to the home hides behind the brick wall requiring you to look through the vertical unglazed opening to see a beautiful courtyard garden. It creates a journey of materials and planting as you travel towards the front door.
As you walk into the house you enter the kitchen area immediately feeling a sense of intimacy created by the lowered ceiling. Simple cabinetry and hanging shelves, combined with concrete worktops are uncluttered and it is not until you look into the living and dining area do you appreciate the high ceilings and shaded glazing that floods the home with natural, Northern light warming the concrete slab in the winter. This acts as a heat sink with the thermal mass releasing its stored energy during the evening helping to warm the internal temperatures during the cooler winter months.
High-level windows help ventilate the house and create air movement across the mezzanine floor and the open bedroom area which looks down onto the living area.
The home has 6.4kW solar array with an integrated battery. The home underwent thermographic imaging and pressure testing before completion and achieved an excellent air leakage result of 3.22ACH@50 representative of minimal building fabric air leakage. As a result, the home uses very little energy to heat in the winter and maintains a cool interior during Adelaide’s hottest summer periods without the need to run air conditioning more than only few hours a day.
This home combines both technical knowledge of thermal design with a deep understanding of materials, light, and space to create a home that ultimately exceeds our client’s expectations.


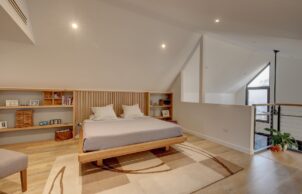
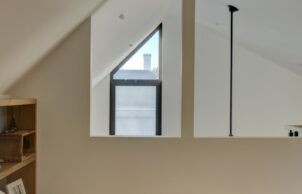


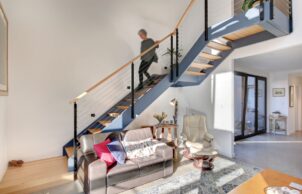
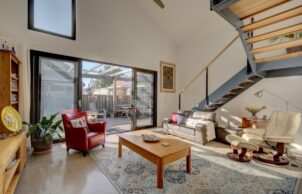
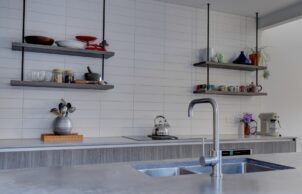

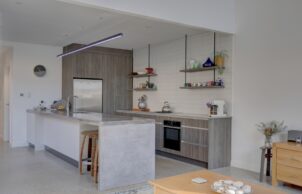
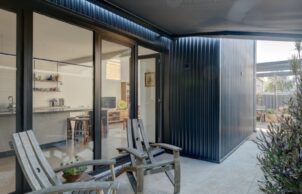
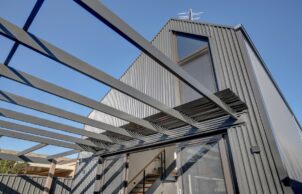
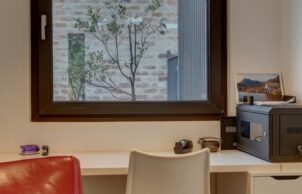

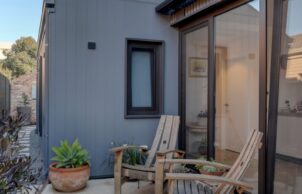
Ask questions about this house
Load More Comments