The Little Hobart House
The Little Hobart House
Our little house has been inspired by visits to other sustainable houses, so we thank those home owners. It is certainly not a Tiny House. It works along passive solar design principles with a simple open plan layout on one level. The house footprint (110m2) on 700m2 of land leaves lots of space for outdoor living, and fruit & vegetable gardens. It has been designed for a older down-sizing couple that wanted minimal maintenance, ease of access, and to be warm in winter and cool in summer, while only needing minimal active heating or cooling, or even none. The solar electricity array & modest owner lifestyle almost certainly ensures the house is a Zero Energy Building. The great location means access to services by foot, bike or public transport is often faster, healthier and less polluting than using a car; the Intercity Cycleway is only a 5 minute ride away.
Key sustainable features of this home include:
- Built using a well balanced combination of conventional solar passive and Passivehaus design principles to maintain a comfortable inside temperature all year round with good air quality. The design is biased towards surviving Hobart winters rather than hotter than average summers. Fortunately good design works for both seasons.
Key design principles include:
- The design aims to be Net Zero Energy Building (NZEB) (TBC).
- A super efficient heat pump for hot water minimizes electricity. The timer is optimized to take advantage of midday solar power and the cheaper Time-of-Use tariff. Average energy usage is about 1.5kWh/day.
- A super efficient 3kW split-system heat pump (the smallest in the models range) for heating the living room minimizes electricity. On its lowest fan setting the unit uses less than 250W and raises the living room by 2 degrees per hour on the small number of winter days when it’s desired. Other rooms are only indirectly heated via the ventilation system. This has worked out to be sufficient.
- An appropriate proportion of north facing good quality windows to take advantage of solar access to heat the home – high Solar Heat Gain Coeffient (SHGC) to capture the radiant heat, and high U-value to then retain that heat.
- Biased to a north-easterly rather than a strictly northern sun orientation for maximized morning heating & lighting.
- High levels of draftproofing/ airtightness to minimize heat transfer.
- High levels of wall and roof insulation to minimize heat transfer. 140mm studs (normally 90mm) with R4 fibreglass insulation, R7 ceiling insulation.
- Medium level of well insulated floor thermal mass. Because of the poor soil classifcation (class P) we had little choice but accept the engineer’s design for huge amounts of concrete piering/ footings and thickened slab. Thermal bridging of (cold) ground temperature was minimized by a fully insulated slab-on-ground design – 100mm XPS underneath, and 43mm PIR around the edges.
- Good levels of ventilation for air quality and to minimize condensation, carbon dioxide, VOC & other noxious gas levels. We use a heat exchanger instead of open windows, but fortunately it is exceptionally energy efficient.
- Minimizing thermal bridging to reduce heat transfer.
- Dark colored floor tiles in the living room to absorb the radiant heat.
- Light colored roofing to reflect the radiant heat.
- Current experience suggests additional shading to prevent summer sun will be unnecessary.
Other features of our home:
- Livable Housing Australia design principles (tripping hazards, accessibility).
- A north facing courtyard traps the morning winter sun for a lovely outside area.
- 600mm wide eaves on three sides, and 1500mm on the back side provides a degree of protected outside cover even when raining.
- 5 degree pitch skillion roof simplified construction, minimizes construction mistakes (poor sealing), allows safer access for cleaning the solar panels.
- A mixture of Colorbond & cement sheet outside walls minimizes maintenance.
- The relatively small amount of outside timber framing (under courtyard) is reasonably well hidden from the weather to minimize the need for painting/ maintenance.
- 450×450 porcelain floor tiles throughout simplifies cleaning and reduces the tripping hazard.
- Plain (boring) plasterboard inside walls. All walls are painted the same color to minimize # paint cans required for future touchups.
- His & hers studies can be repurposed as guest bedrooms when needed.
- All electrical circuits are individually monitored & logged for confirm building performance, identify unexpected power consumption.
- A number of rooms are monitored & logged for temperature, humidity, CO2 & particulate matter. In particular the bathroom humidity is monitored to ensure adequate ventilation, living & bedrooms monitored for CO2.
- Four wicking beds (1200L x 600W x 1000H) of own design.
- Plastic house (5000L x 3000W x 2100H) of own design.
- Well positioned windows minimize need for artificial lighting.
We were so happy & fortunate to use a local passionate designer that belives in small, sustainable, cost effective housing. And small local builder (team of 3) that were honest, hard working, generous, and built to a high standard of quality. Based on the experiences & horror stories of neighbors we would never recommend any of the larger well known building companies. We learnt a lot from the owner-built mud brick house we built 30 years ago – things we could do differently or better. We let the experts build it this time although the layout, floor plan and most of the detailing is ours. We each obtained an OH&S “white card” and our generous builder allowed us to be onsite, which towards the end was almost every day for what seemed like months, making decisions and doing the jobs we had decided to do ourselves.
Jobs we did ourselves:
- All painting.
- Install of low voltage wiring – alarm, sound system, data.
- Install of HRV.
- Install of eave sofitt vents.
- Install of all joinery.
There will be further information on the topics below by the time of the event:
- Our experience with a Heat Recovery & Ventilation (HRV) system, and air quality in an airtight house – condensation/ humidity, CO2, Particulate Matter.
- Why we switched to electricity tariff 93 (for those living in Tasmania) and how you could save heaps.
- What fruit trees & vegies have we planted so far?
- Our experience with heat pump hot water, how to program block-out times to minimize energy with tariff 93 & solar panels.
- Heating in Hobart for less than $10 a year. Did we overcapitalize/ did we freeze? How many stars (rating) is enough? How much insulation is too much? Where does all the power go?
- Build your own wicking bed.
- Build your own plastic house/ poly tunnel.
- 3D modeling & shading, and why Sketchup is your friend.
All the nice photos (C) Threshold Constructions & Suzie Elizabeth Photography.
Please get in contact if you’d like any further info.

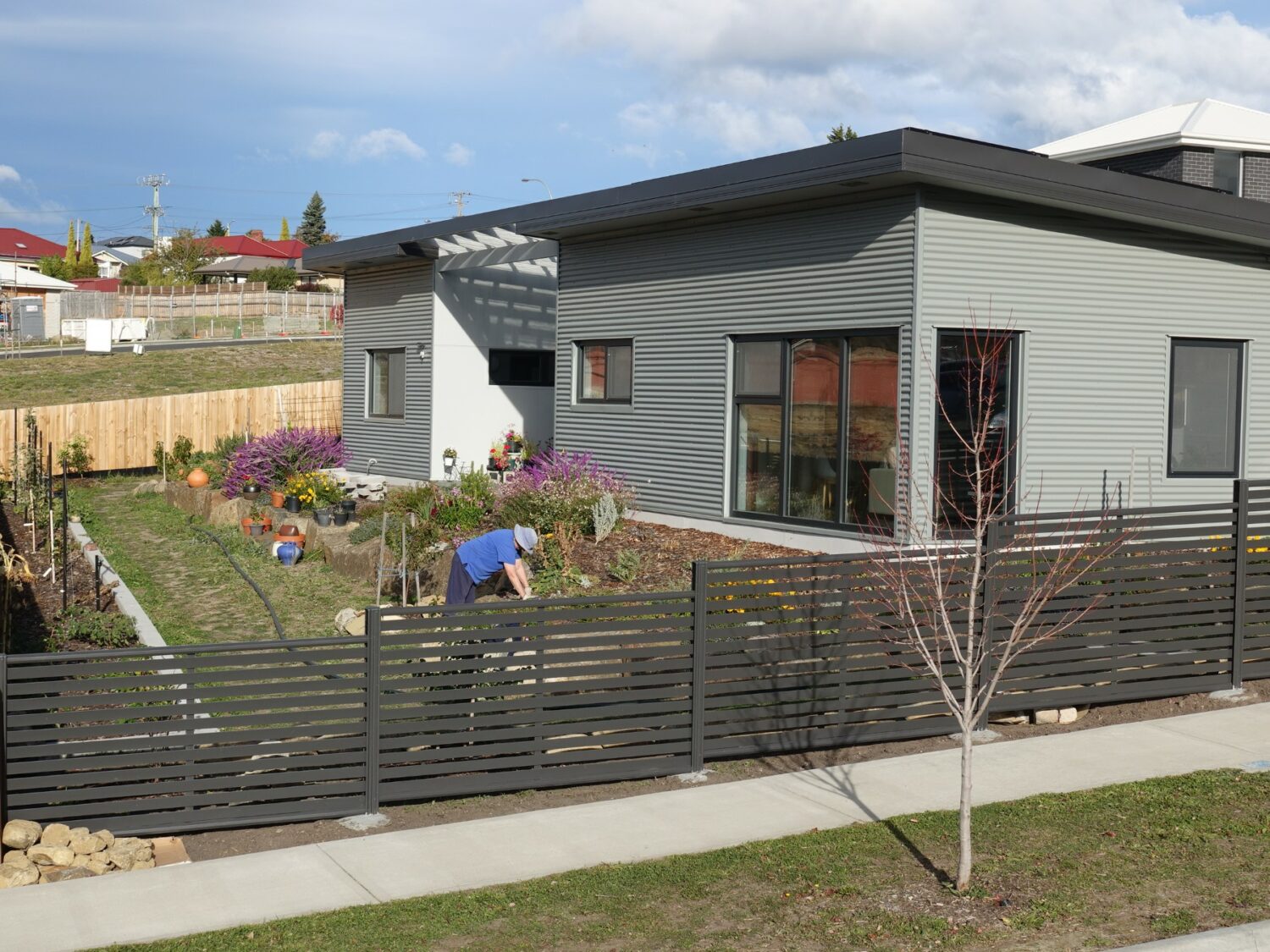
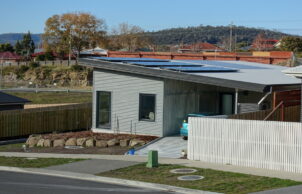
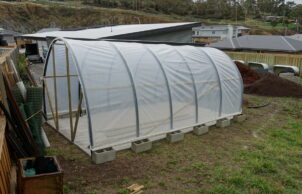
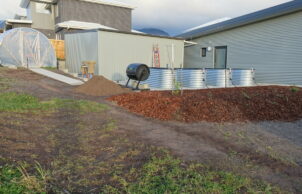
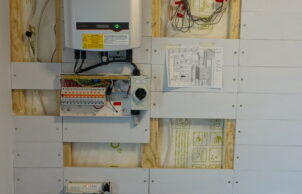
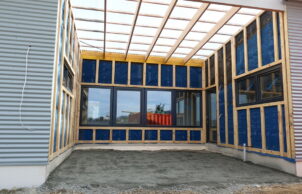
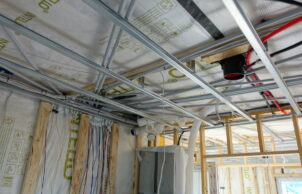
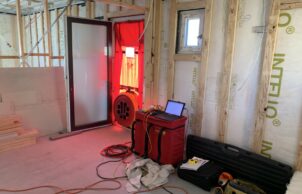
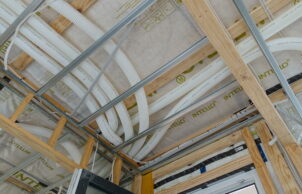
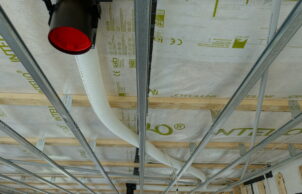
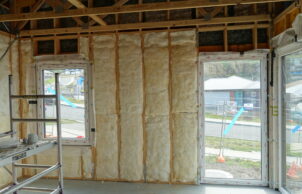
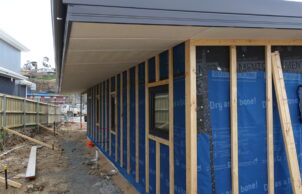
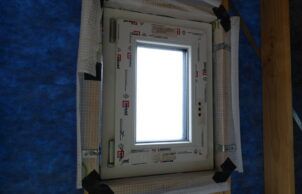
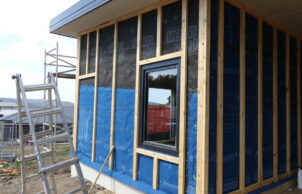
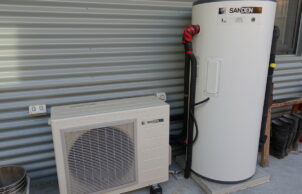
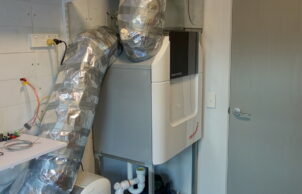
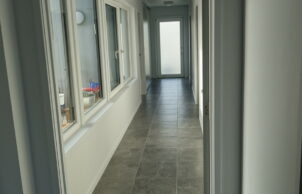
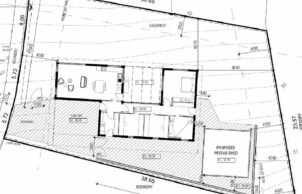
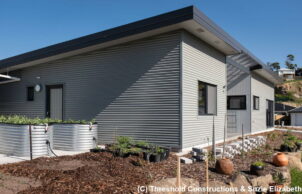
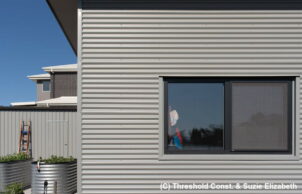
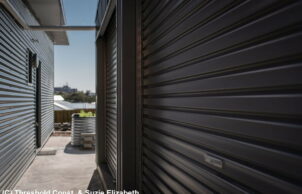
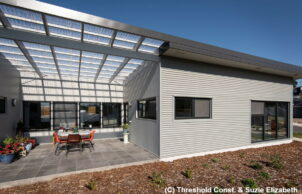
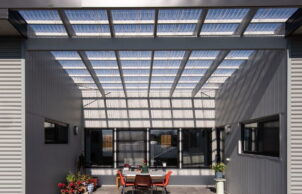
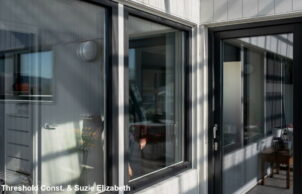
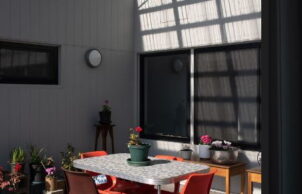
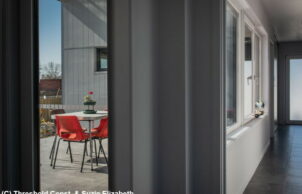
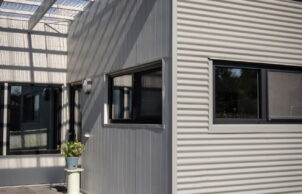
Ask questions about this house
Load More Comments