The Mill House I
The Mill House I
This project called for an inviting family home that invested a small budget carefully, in the areas that would provide the highest impact on the dwelling’s performance and amenity. Employing passive techniques, investments were made in thermal mass, insulation, air tightness and triple glazed, thermally-broken timber windows.
The result is an engaging three bedroom home with 8-star performance. Of particular interest are:
- – Passive principles including north facing living and bedroom areas, strictly limited east/west glazing, and placement of garage to provide heat/wind block, high thermal mass, high insulation
- Recycled bricks for feature elements and thermal mass
- Triple glazed, thermally broken timber windows (U- Value 0.8, SHGC 0.5)
- Thermally broken, solid core, fully air tight internal door between Garage and Dwelling
- High level insulation to walls and roof
- 4000L rainwater tank, with 100% of roof feeding to tank
- LED downlights generally
- Mulched garden beds with low water plants
- Ceiling fans to all living areas and bedrooms
Designed by The Mill: Architecture + Design and built by 360 Degree Building Solutions
All donations on the day will go to The Motor Neurone Disease Association NSW



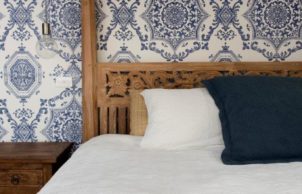
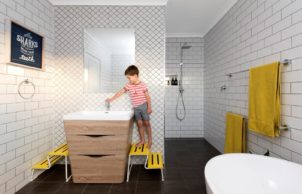
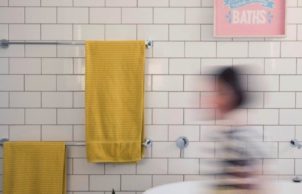
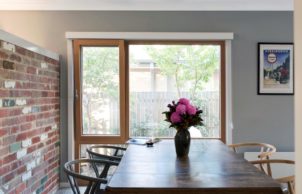
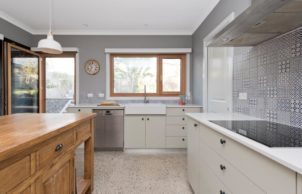
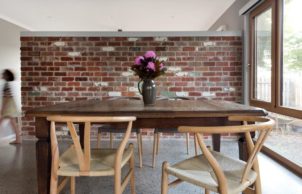
Ask questions about this house
Load More Comments