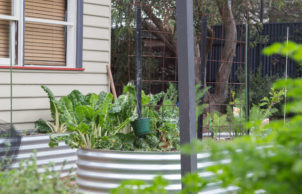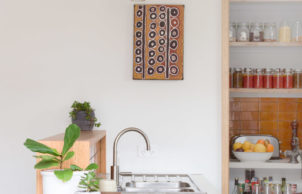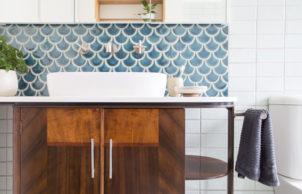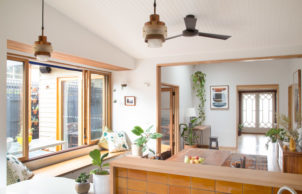The Nest
The Nest
The renovation of this Californian bungalow sought to create better spaces for a resourceful and low-impact family life.
The original house had poorly configured small rooms, lacked natural light, felt closed-in and chewed through the energy in winter. The owners, Phil and Bec, were keen to open the home to the productive veggie gardens and warmth of northern sunlight.
Designers Brave New Eco and Geometrica collaborated to revise the layout, remove the lean-to back of the house and rebuild a passive solar extension in which a kitchen, walk-in pantry, bathroom, laundry and dining room were configured in a modest 32m2.
An outdoor deck and pergola opened the house to the north, and the space was made to feel more expansive than it really was with a high-pitched ceiling and a deep window seat running along the north side of the room.
The overall footprint was actually reduced by 1m2 from the original, yet encompassed a second bathroom, larger bedrooms and more spacious living areas through clever space-saving design. Thermal mass was introduced with an insulated concrete slab, and space heating installed so the new area could be zoned from the old for heating. Old technologies and systems were upgraded, including solar hot water, a PV array, induction cooking and water tanks. Extensive recycled, locally made and sustainably manufactured materials and furnishings were used throughout, as well as best-choice low VOC materials and sealants.
The house also achieved 6 stars with the Victorian Residential Efficiency Scorecard. If you would like to find out more click here.
Built by Macasar Building.






Ask questions about this house
Load More Comments