The Paling House
The Paling House
How do you extend a small and humble fibro into a functional, comfortable home of the 21st century, without joining in the ‘look how grand I am!’ KDR (knocked down and rebuilt) stakes? In fact, what if you love its humble ‘houso’ roots, and want to keep that part of the suburb’s cultural heritage?
The approach we used separated the old and new, and the sleeping and living functions – old cottage became all bedrooms, and the living and kitchen area occupies a whole new passive solar wing at the rear, with a generous deck near ground level. There is no carport or garage – our clients shared our view that cars come with roofs and windows, so why spend money building another one over the top?
The new wing is perfect passive solar design – north orientation, shading control, insulated thermal mass exposed to winter sun, insulated and double glazed, lots of ventilation and balanced daylighting. The slab-on-ground is insulated below (waffle pods) and has an innovative slab-edge insulation (our trademark ISEG.2 detail, as published in Sanctuary ReNEW magazines). The slab is burnished, which is simply steel-trowelled on the day of the pour until it shines hard, then covered for curing and protection during the rest of the building works. A natural clear sealer keeps it clean.
All windows and doors are double-glazed, except for two Breezway Powerlouvres above the kitchen. These are remote controlled for secure and weatherproof high-level ventilation in warmer weather, but, being only 2m2, do not significantly compromise the insulation capacity of the rest of the Rylock double glazing.
The walls are constructed from simple 90mm timber frames, clad with a mix of Corten rusty steel, and recycled fence palings as weatherboards. Both are fixed over a breathable cavity, which has a waterproof but fully breathable wall wrap behind, over the outside of the stud frame, which is insulated with Greenstuf R2.5 polyester batts. Conventional painted plasterboard linings kept the budget under control.
The roof uses inverted trusses, which cost no more than normal, but provide a skillion roofline and an inverted fee ceiling line, which is used to bounce south light into the kitchen. It is insulated to a total of R6.0 in several components: Anticon below the colorbond roofing; R4.0 batts between trusses at ceiling plane; Kingspan Kooltherm K10FM in continuous sheets below the trusses, with the ceiling battened off that to create a reflective air gap to the Kooltherm. The excellent builder, Peter Verduin of PV Constructions, ensured the installation was tight everywhere to minimise hot and cold spots.
THE OLD HOUSE
The owners, Scott and Rachel, loved the humble character of the ex-Housing Commission cottage, and we agreed. Too many good old houses nearby had been knocked down and rebuilt with ghastly, ostentatious and dysfunctional ‘brick veneerials’. They did not want to follow this trend. But they did have an asbestos-clad house in dire need of fixing!
So we included in the scope of works the certified removal of all asbestos claddings and linings. The site now has a clean bill of health.
Then we specified a modern and healthy version of fibro – magnesium oxide (MgO) sheet cladding, finished raw like unpainted fibro. MgO has a very smooth shiny face, with a natural concrete-like variegated colouration. This, combined with zincalume cover strips run vertically, ensured the character was maintained, while also allowing R2.5 batts to be installed into the exposed wall frame prior to recladding. The eaves were lined in the same way. The original windows were retained.
THE BRIDGE BETWEEN
Creating two structurally separate wings meant we needed a bridge to link them. Maintaining a clean and low-maintenance roofline dictated lowering the ceiling height in the bridge – it is a true transition zone, housing a second bathroom and the laundry. Even the flooring is different, holding apart the original cypress pine and the new burnished concrete.
The bathroom incorporates some of our favourite details, and a new one we had to figure out from scratch. The shower screen is embedded in the floor and wall tiles, which can eliminate the need for a frame, silicone or metal support patches. This makes it easy to clean, and that reduces any need for bleach – everybody wins!
We believe exhaust fans should actually remove steam from a bathroom – unlike the piddly little fans that mostly have other ideas about what their purpose in life is. The high-capacity fan we have always liked is the Clipsal 6220-0 (a survivor from the late-1980s), which has switchable blades that snap shut to seal the opening off when switched off. It’s still an innovation most other fans don’t have. But it is a big diameter, and plumbing it through the roof was going to be awkward. So we vented over the top of the bathroom window and out through the eaves, inverting the fan in the eaves space, all enclosed in vermin-proof mesh. The inlet side – a long slot across the width of the room at window head – remains unnoticed until pointed out.
All in all, Scott, Rachel and the kids (and the two cats) have found the house extremely comfortable, and very cheap to run, all set up to become totally carbon-neutral (or better) in a year or so when the cashflow allows for installation of the PV system.
Designed by Envirotecture.


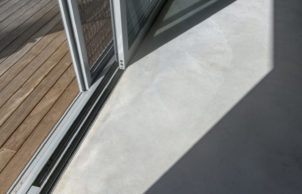
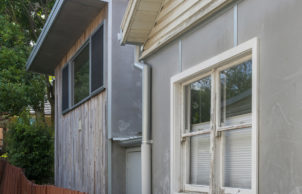
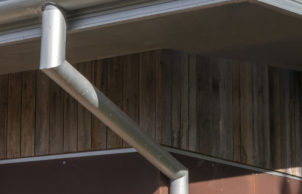
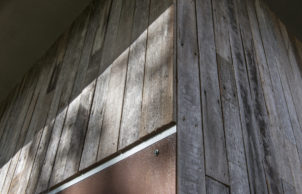
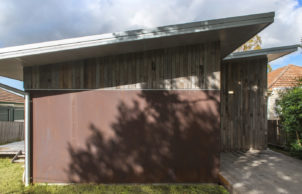
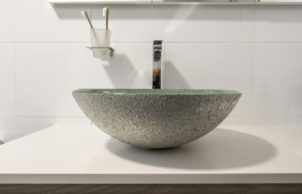
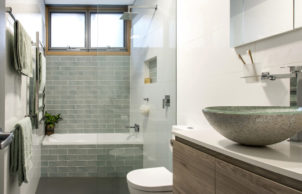
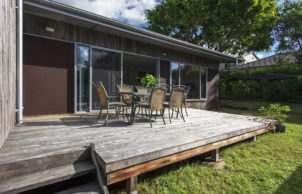
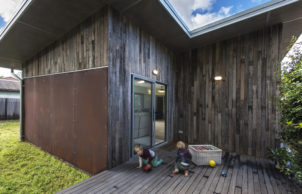
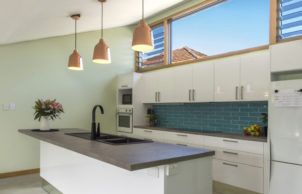
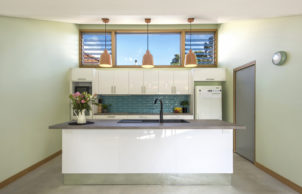
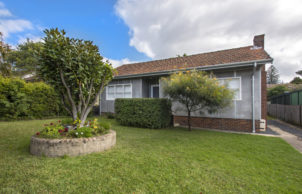
Ask questions about this house
Load More Comments