The Panel House
The Panel House
Certified Passive House – With a mass timber structure (less embodied energy than steel or concrete) using structurally Insulated panels to reduce waste and build time. Passive design elements including maximising northern exposure for solar gains in winter, with appropriately sized eaves to block summer sun. Features a green roof, HRV installed for constant fresh air supply and Sustainable Suppliers including Bremworth Carpet, Sussex Tapware and Concrete Nation Basins and Bath. The house runs off stored water only using a 41000l tank system, uses predominantly solar power with a 20kW solar PV system.


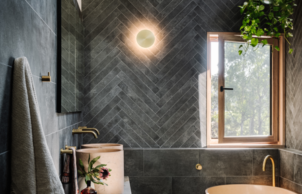
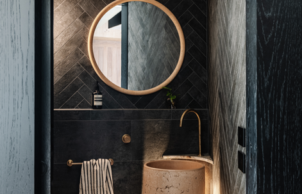
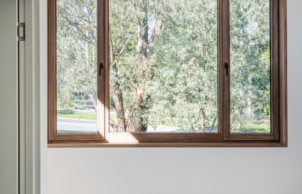
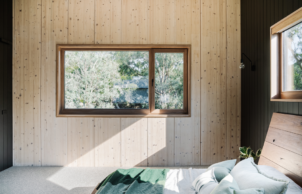
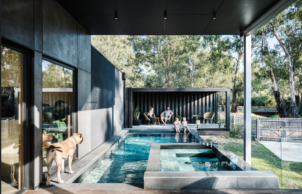
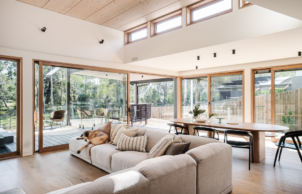
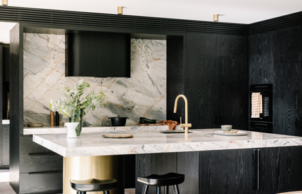
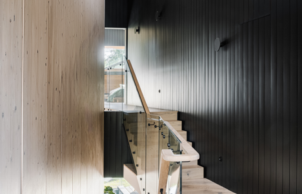
Ask questions about this house
Load More Comments