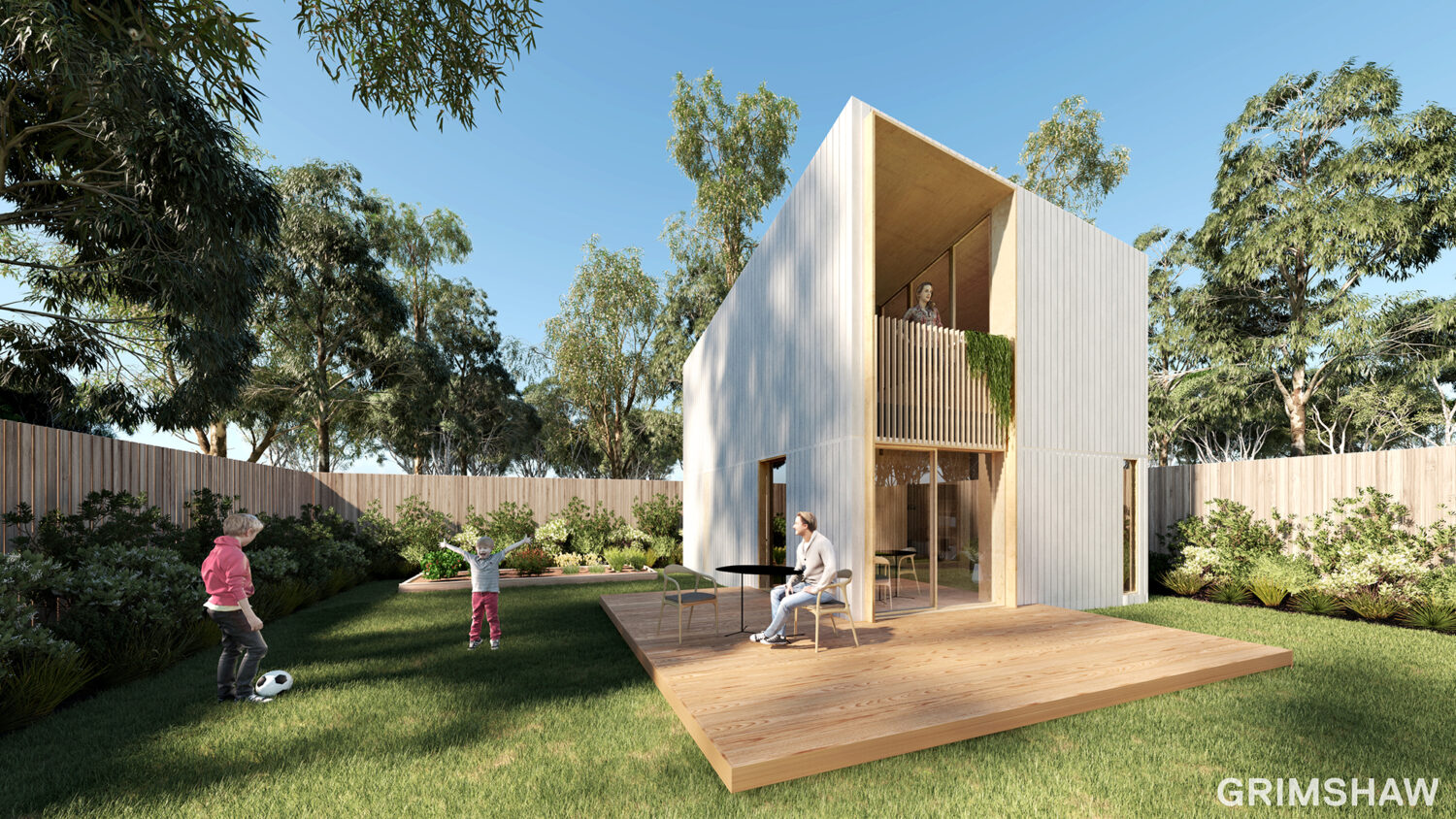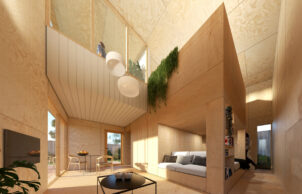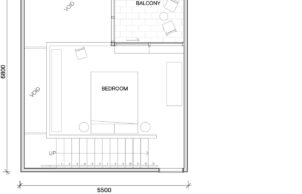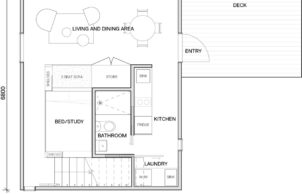The Peak 2
The Peak 2
Nestd™️ is a social enterprise that sells compact housing solutions to the retail, tourism, property development and social housing sectors.
The Peak 2 is designed exclusively for Nestd™️ by world-renowned architects Grimshaw.
The segmented pod design of The Peak has been amplified to create a two storey, two-bedroom exclusive version of the original.
Exquisite joinery, stylish spaces, intelligent storage and a stunning balcony area culminate into the crafting of this light-filled home.
The possibilities are endless, including opportunities to upgrade to the Passive House building standard, and off-grid applications.
With a 32.5sqm footprint (and 60sqm across two levels), this sophisticated, fully self contained compact home utilises a prefabricated design to provide a stylish, sustainable and modern way to live.
Manufactured using state-of-the-art prefabrication equipment at Next Form in Clayton, The Peak 2 can be transported as a flat pack all over Australia, and can be installed and ready to live in, in just 10 days.
This minimalist and considered design integrates seamlessly across urban and rural settings and has garnered the attention of many tourism operators as well as first home buyers who are looking for a cost effective, beautiful and sustainable compact home solution.
Why choose Nestd™️?
– Affordable
– Sustainable
– Architecturally designed
– Made in Australia
– 10 days to install
– Our social purpose
For pricing and material inclusions, please visit https://nestdhomes.com.au/





Ask questions about this house
Load More Comments