The Pig Pen
The Pig Pen
The Pig Pen is a simple, custom-designed and -built eco-studio on the beautiful NSW South Coast. I am delighted to have been able to build this comfortable, beautiful and small home in such a gorgeous natural location between the bush and the sea.
I have been involved in sustainable initiatives and projects for many years now (green business, permaculture, community gardens, local food production), and was also motivated by the gift of a fabulous grand piano that requires a stable home environment – what’s good for the piano, is good for me!
I have endeavoured to create a home that has minimal ongoing impact on the environment, and uses resources in closed cycles on my block of land. With a composting toilet, rainwater tanks, greywater system, solar PV, modest living practices and efficient appliances the biggest ongoing spend will be my council rates, insurance and electricity supply charge. I love it!
Built with the support of Bingie Builders.


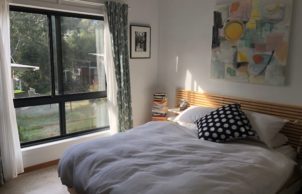
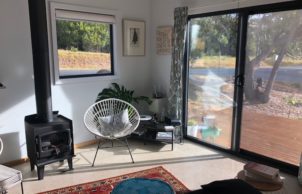
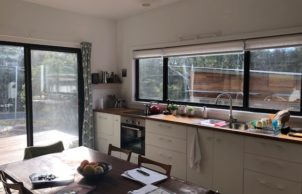
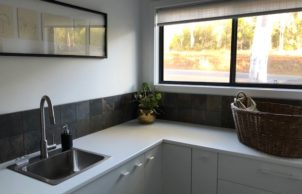
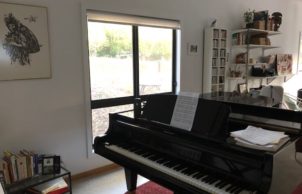
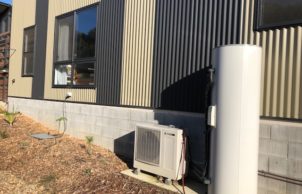
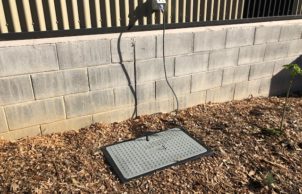
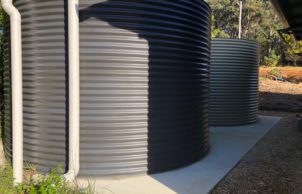
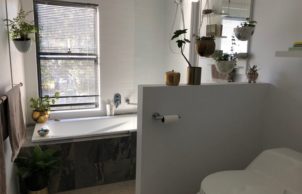
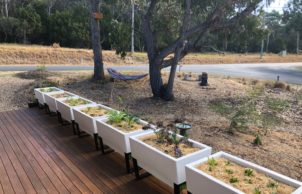
Ask questions about this house
Load More Comments