The Point Cottage
The Point Cottage
The original holiday house was in The Point Estate subdivision and had been in our family since 1923. We wanted a well built comfortable home with quality finishes. Our retirement home needed to be small enough for two of us, but also needed to be large enough to cater to our children and their families who would visit regularly. We wanted the glass to capture the extensive water views to the south, but also harness the breeze in the warmer weather. The house needed to be able to withstand the very strong southerly winds. Being south-facing we needed to confront the challenge of our heating and cooling requirements, and so a Passivhaus design was identified as the best method to meet our needs.
The design provides main level accommodation of two bedrooms and a family bathroom together with kitchen, living and dining areas opening onto a large deck. This level has an airtight layer and meets all of our everyday living requirements. The design included clerestory windows and eaves to provide direct sunlight only during winter. The design included an underfloor hydronic heating system. The piping was installed but having experienced our first winter we have found it unnecessary to install the heat pump to supply the water.
The lower level provides self-contained accommodation for up to four guests.
We retrieved a number of items from the old house. It had originally been the Railway Refreshment Rooms at Turramurra and was disassembled and moved to this site in 1923. Huon pine floorboards along with some cedar skirting boards, a timber threshold and doors were all salvaged and re-used.
We re-used the slab and frame from the old garage. The garage did require some further framing, re-cladding and re-roofing to meet our requirements of a double garage.
The home performs beyond our expectations.


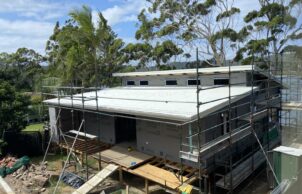
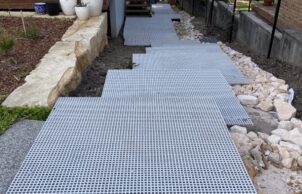
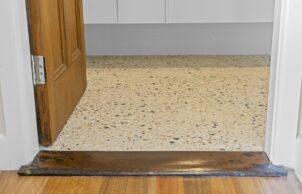
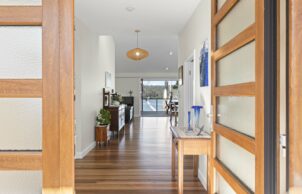
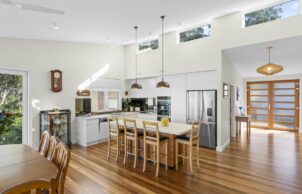
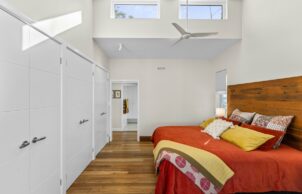
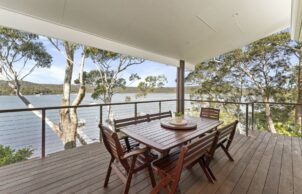
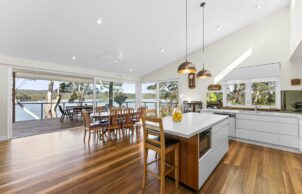
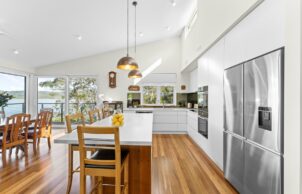
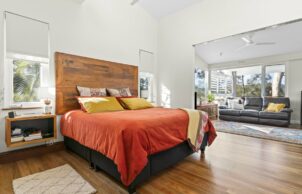
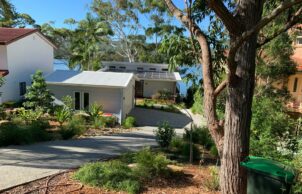
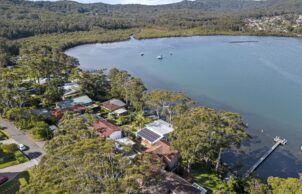
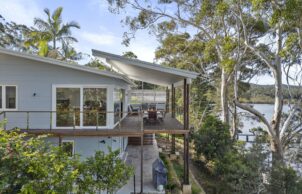
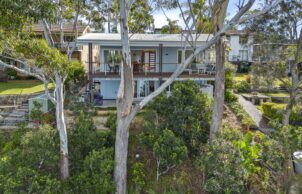
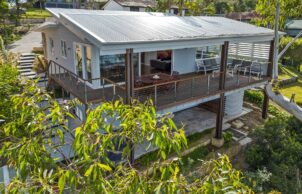
Ask questions about this house
Load More Comments