The Recyclable House – Beaufort
The Recyclable House – Beaufort
Completed in December 2015, The Recyclable House was designed and built by Quentin Irvine, Managing Director of Inquire Invent Pty Ltd. Aesthetic inspirations for the house were drawn from iconic Australian galvanised steel wool sheds, hand crafts and industria. The house was designed with passive heating and cooling in mind, like most sustainable houses. What sets it apart is the use of experimental, closed-loop design and construction methodologies. The house is a cutting-edge example of the application of cradle-to-cradle design philosophy.
Although the components of this house are recyclable or biodegradable, it has been built to last and is of exceptionally high quality. The solar passive highly insulated design ensures warmth in Beaufort’s harsh winters. Coupled with the super-efficient Pyroclassic wood fire stove with wetback and solar hot water system, the house is cozy even on the coldest days of the year. It is extremely high-performing and therefore economic, with minimal running costs whilst still being comfortable to live in. The one-room-width of the house enables cross-flow ventilation and this, coupled with first- and second-storey shade sails, keeps it cool in summer.
Quentin took a variety of mainstream building techniques and tweaked them here and there to improve recyclability, thermal efficiency, building longevity and indoor air quality. This was an important design objective so that the design ideas would be readily replicable by the building industry as a whole.
Extensive research went into the design of the house for recyclability. The house is made of recyclable materials and is screwed/nailed together. Wherever glues/paints/sealants have been used, they are natural and biodegradable in all but a very few instances.
A bi-product of designing a house built with natural materials and finishes for their recyclability and biodegradability is the sensational indoor air quality that follows. Therefore, this design philosophy is also compatable for those afflicted with ‘sick building syndrome’ (SBS)/multiple chemical sensitivity (MCS), i.e. sensitivity to environmental toxins.
Article written by Anna Cumming and professional photos taken by Nic Granleese – see more and read the full article from Sanctuary issue 44.
Read more about this home on BowerBird.
If you would like to spend a little extra time at this home, you can stay a night or two by booking here.
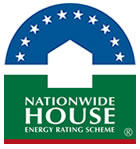
This house achieved a NatHERS rating of 7.6 stars using NatHERS accredited software (FirstRate5). Find out how the star ratings work on the Nationwide House Energy Rating Scheme (NatHERS) website.
The house also achieved 8 stars with the Victorian Residential Efficiency Scorecard. If you would like to find out more click here.
This home is supported by



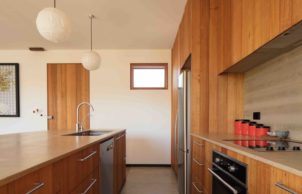
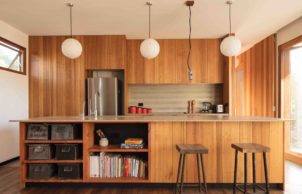
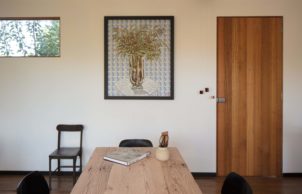
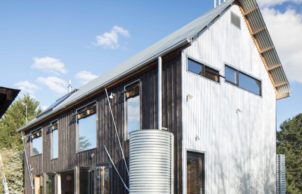
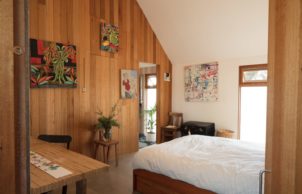
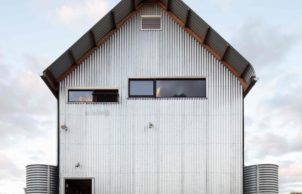
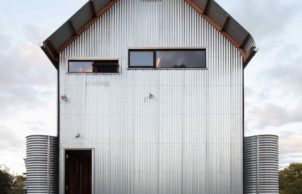
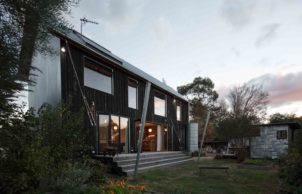
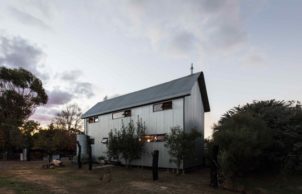
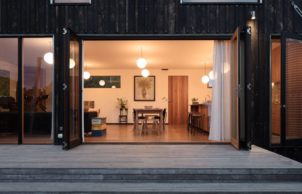
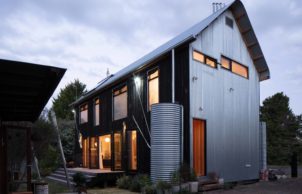
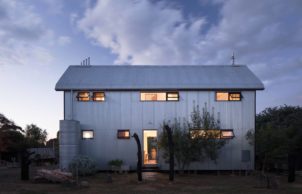
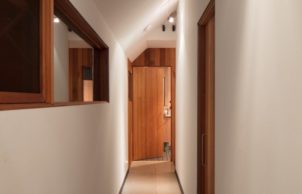
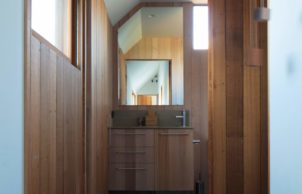
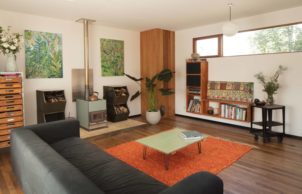
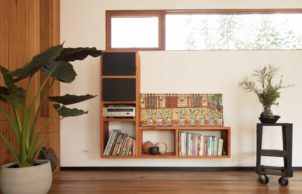
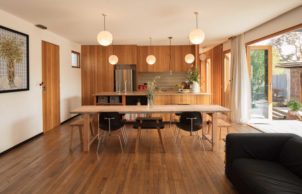
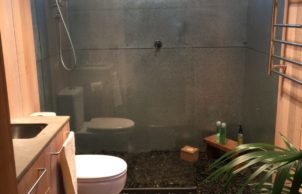
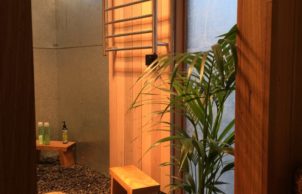
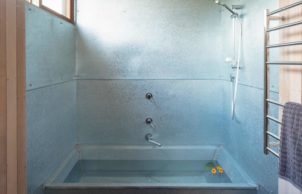

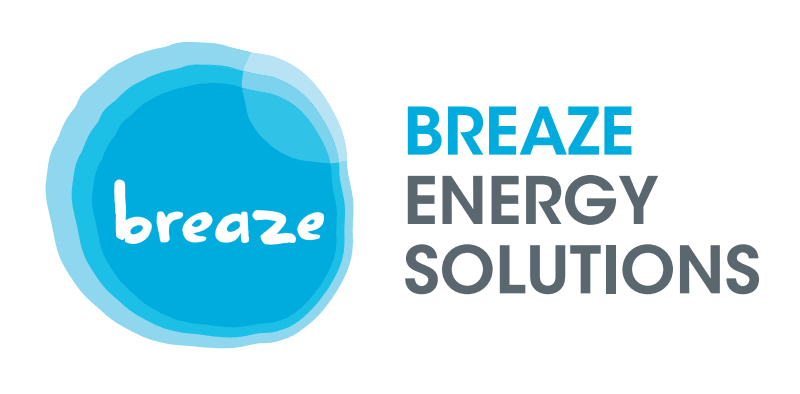
Ask questions about this house
Load More Comments