The Retreat
The Retreat
When Carolyn and Tony contacted Live Architecture to design their new home in Cudgee, they did so knowing their shared passion for sustainability together with a talent for creating beautiful homes with a strong connection to their environment and that are so comfortable to live in. “We have tried to build a house that is as much as possible is made of sustainable or recycled materials, or materials that can be recycled at end of life.”
For Tony, the importance was on a home that was low cost to run, whilst not affecting comfort, which was delivered in spades.
The design of the home is broken into pods, to make energy use of heating and cooling more efficient with only heating the spaces being used. The pods are connected by a central curved rammed earth wall that runs through the entire length of the home. The rammed earth is an object of beauty as it visually connects to the earthiness of the landscape whilst also functioning as thermal mass, storing heat or cold during the day and releasing it back into the spaces at night.
The home also has multiple layers of insulation, with an insulated slab including hydronic heating, double layer insulation to walls, insulation within the external rammed earth walls and high performance insulation to ceilings.
The design of the home is formed by the landscape, it is located on an elevated plateau and curves to follow the natural contours of the site, allowing for the majority of the spaces to be north facing with sweeping views of the creek below, hence the name – the retreat. The connection to the environment is also enhanced by the opportunity to open up the living areas to blur the inside and outside.

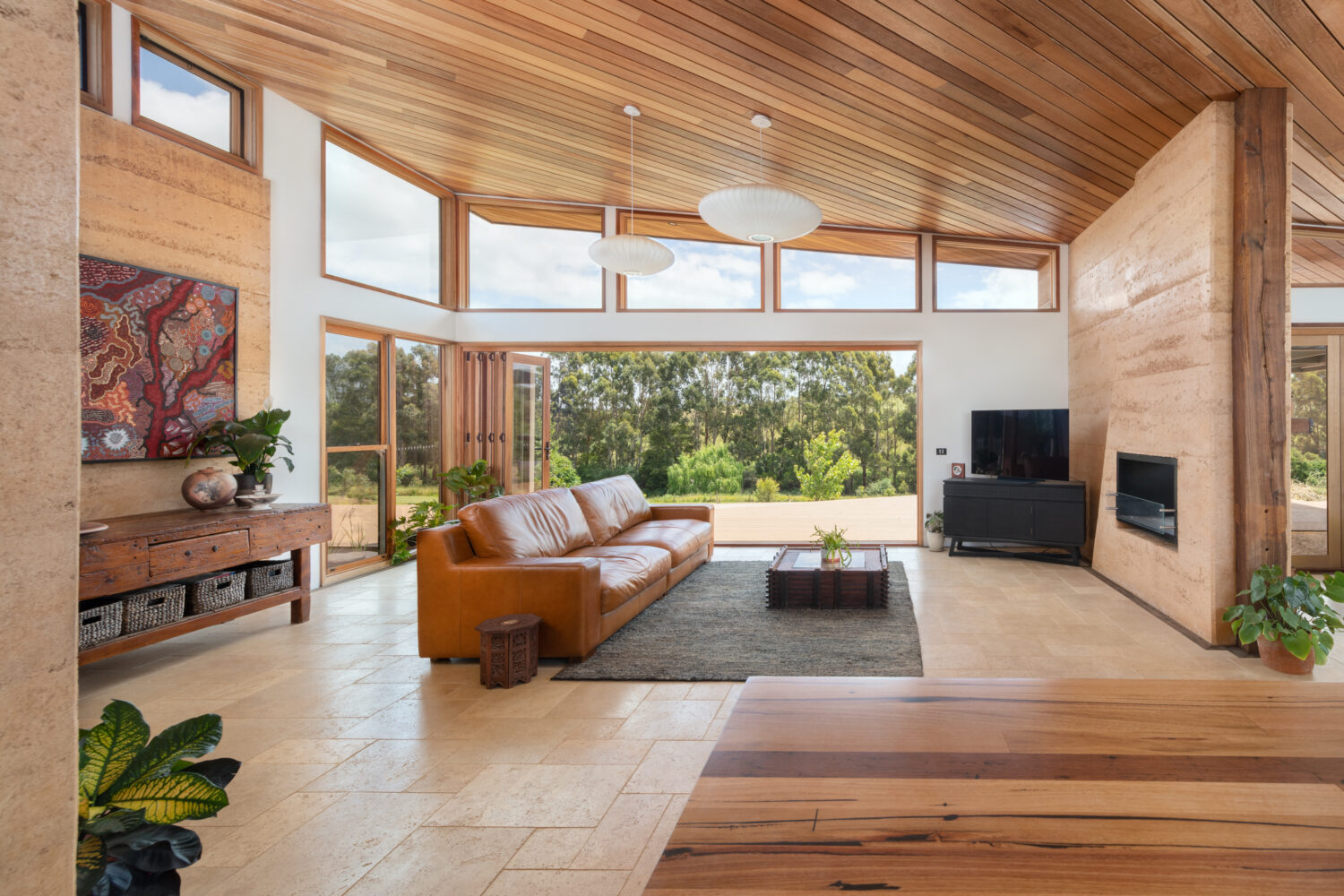
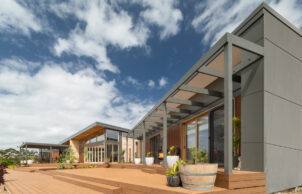
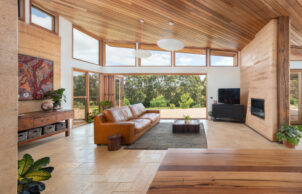
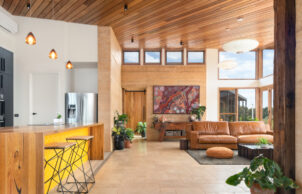
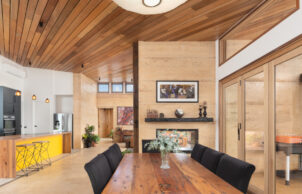
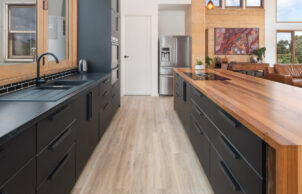
Ask questions about this house
Load More Comments