The Roost
The Roost
We wanted to have a home that was cool in summer and warm in winter without having air conditioning or central heating. Timber-framed strawbale with lots of insulation in the roof space has achieved this.
I grew up in a house in Cornwall UK that was about 300 years old, so wanted our place to feel not-new! A fair amount of the timber is recycled from the Bindi Bindi Hall (about 100kms away) with some from the Great Northern Highway realignment, which we milled with a portable sawmill.
We are off-grid because connection was going to be expensive and being at the end of the line means lots of power outages. Our farm has no good underground water sources, so we collect rainwater as our only supply. The septics are a Biolytix worm system. The atmosphere inside is very comfortable.
Designed by Forward Design Byron Bay.
Sarah and Geoff share their surrounds with walks, wildlife and cups of tea, find out more about Carrah Farms here.
Click here to watch their YouTube clip ‘Improving Habitat and Connectivity in the Farming Landscape for Birds in the Moore River Catchment.’
Andrew Morrison from StrawBale has run a workshop at The Roost.



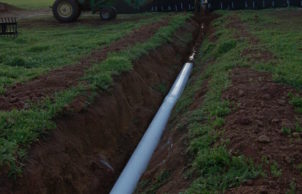
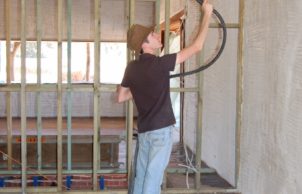
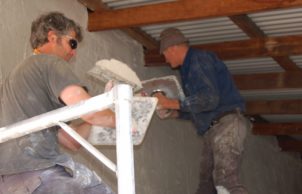
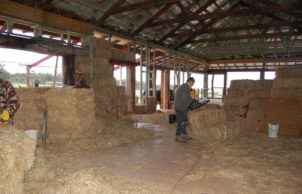
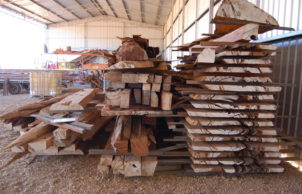
Ask questions about this house
Load More Comments