The Russell Vale Reno
The Russell Vale Reno
This humble weatherboard cottage had all the features common to the typology – lightweight structure, minimal insulation, small original rooms and a poorly designed asbestos addition to rear. But, it was also blessed with a level block and great solar access to the rear.
The clients wanted to renovate the existing cottage and achieve a comfortable family home that requires minimal mechanical heating and cooling while sticking to a limited budget – a common brief for Envirotecture.
The original veranda presented an opportunity to connect the old with the new. The removal of unsympathetic aluminium windows, repair of the decking and addition of new cladding, high-performance insulation and appropriate membranes to the existing walls harmonises the building, presenting as a seamless whole upon approach.
Internally, the existing rear gable is extended to reach for the sun. The linear dining, kitchen and living space draws winter sun and year-round daylight through a well-shaded, double-glazed stacking sliding door system. The doors also provide the indoor/outdoor connection so important to a family focused on outdoor living and food production.
The covered outdoor living space has custom-designed summer shades fixed between rafters, allowing the best of both seasons to be exploited for comfort. The deep western veranda provides summer protection while allowing a quiet sitting spot to appreciate the escarpment views.
Phase change materials (PCM) are incorporated into the building fabric to provide thermal storage. The nature of the site and the existing home were unsuited to a concrete slab, so the PCM provide similar results with a lower embodied-carbon impact.
The building utilises best-practice thermal and moisture control with breathable membranes and high-performance insulation, not only to the walls but also to the floor of the existing cottage and continuous insulation to the ceiling. The clients report, “There is enough heat generated and stored through the PCM and insulation to warm during the day and into the night”.
The plywood kitchen design by Paiano Kitchens integrates beautifully with the ply-lined seating nook; a morning coffee spot in the winter sun. The recycled hardwood benchtop by Architectural Hardwood Joinery reinforces the linear nature of the space.
The project successfully demonstrates that comfort, conservation and cost can be balanced to deliver high-performance homes for Australian families.
Designed by Envirotecture.
Read more about The Russell Vale Reno in Architecture & Design


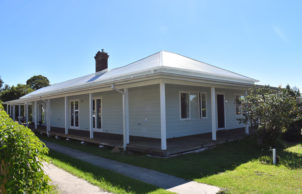
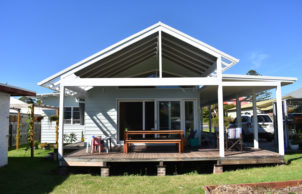
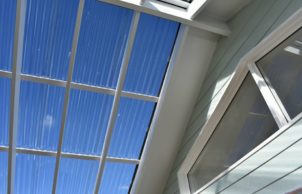
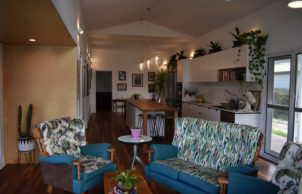
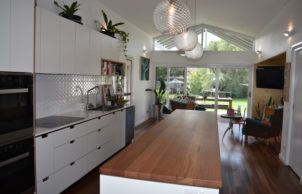
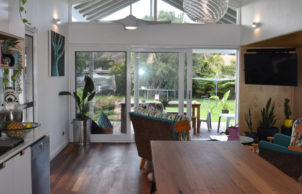
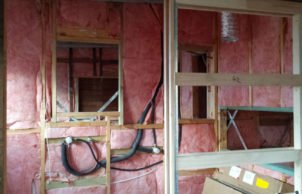
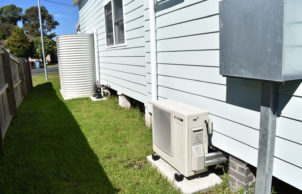
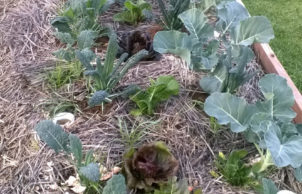
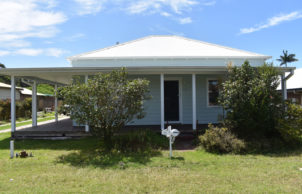
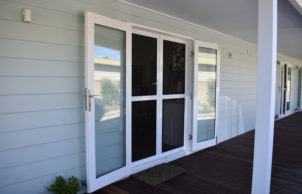
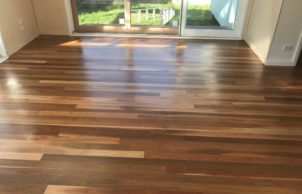
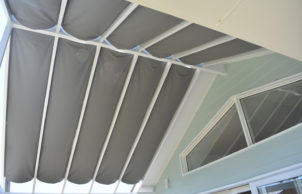
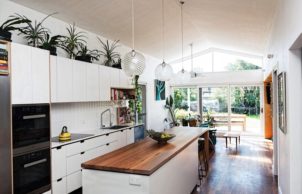
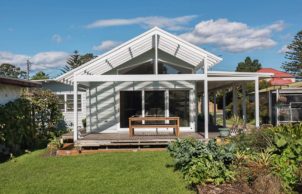
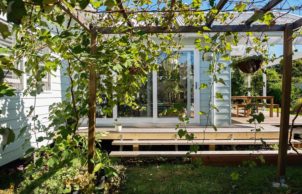
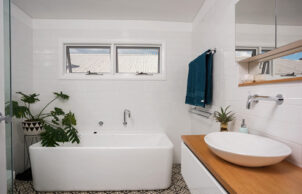
Ask questions about this house
Load More Comments