The Sea Breeze – House sold
The Sea Breeze – House sold
As with all our previous display homes, The Sea breeze sets us apart from other builders as we continue to showcase practical, cost effective and sensible building in the tropics. A timber frame, well insulated home, passively designed, and creating a cool tropical haven to come home to.
Incorporating a host of features covering solar PV and battery storage, fully automated skylights, recycled content components (including the furniture!), new products such as the James Hardie Hardie-Deck, Venetian plastering and Eco Plus carpet.
Also featured is a space saving floor layout, with only 1m² of hallway in the entire house!
This design flows seamlessly from indoor to outdoor spaces, which can either be left open, or closed off with the 2.3m high doors. Three outdoor living spaces allow for multiple ‘rooms’ to be created outside too.
Energy efficient lighting throughout, Viridian tinted Smart glass, and a ventilated roof space, as well as an energy efficient heat pump are also incorporated, as is low VOC paint, a cooling pool and spa adjacent to the central breezeway and high ceilings.
Yet again, Kenick Constructions displays its consistently award winning approach to new home building in the tropics.


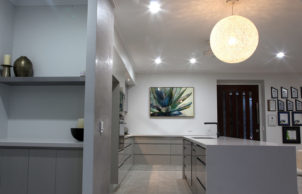
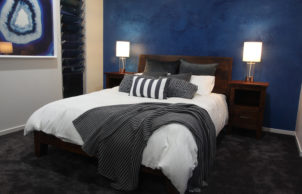
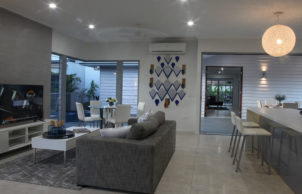
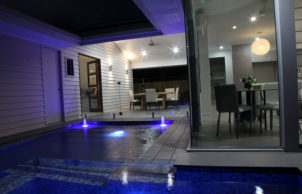
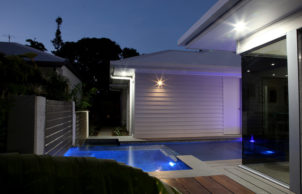
Ask questions about this house
Load More Comments