The Seebrees
The Seebrees
The Seebreez in Manly is a light filled modern home that promotes the cooling summer breezes through the louvre windows to help keep this home cool in summer. Designed using passive solar principles minimsing the need for mechanical heating and cooling. The timber louvres on the exterior of the home are at an angle that will allow light to filter through the home in winter yet keeps the heat of summer from penetrating the walls.
Rainwater is collected and waters the roof garden and green wall, it has also been plumbed to the laundry in the future.
Reused and recycled materials have been used where possible like the sandstone for landscaping, bricks from old patio all used for foundation work, timber railway sleepers used for external shower and landscaping, copper piping from old plumbing used in kitchen, laundry and external shower. All leftover timber offcuts are now in the woodpile for the woodburner.
This home was designed by Matt Elkan Architect and built by Bangalley Building
Photography by Simon Whitbread
Matt Elkan regularly volunteers his time for Speed Date a Sustainability Expert in NSW

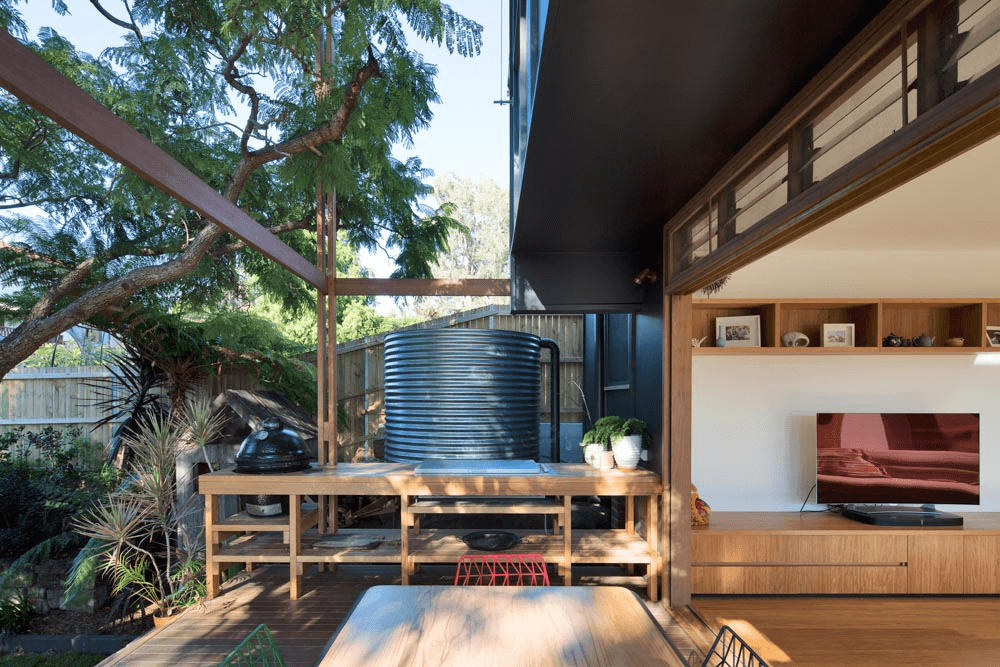
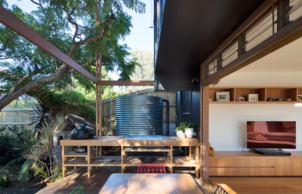
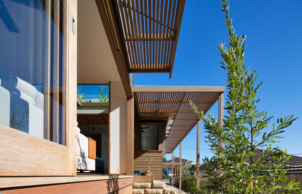
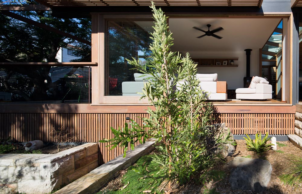
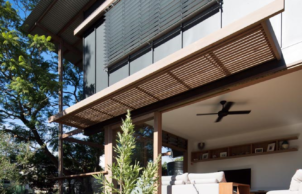
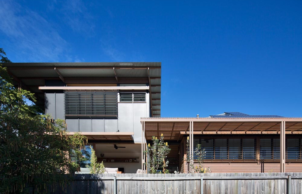
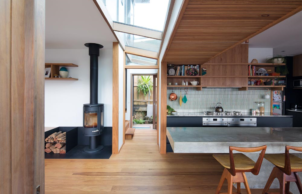
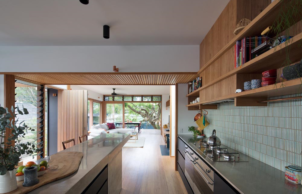
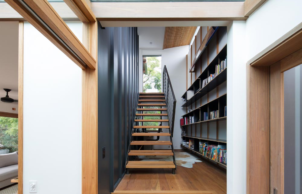
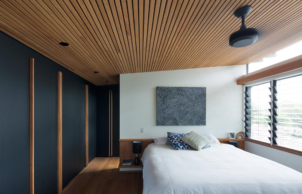
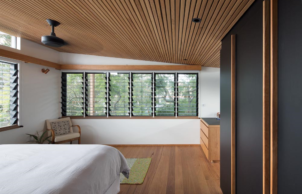
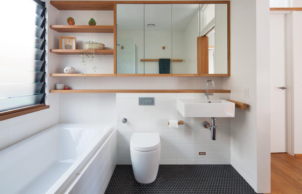
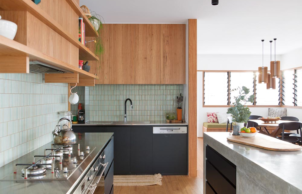
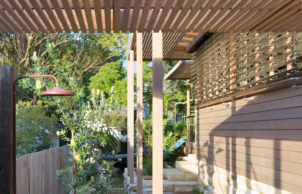
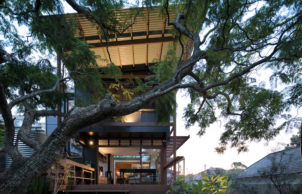
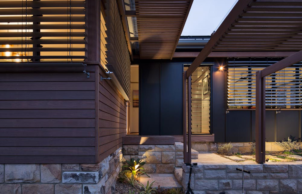
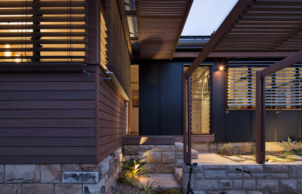
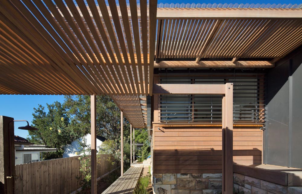
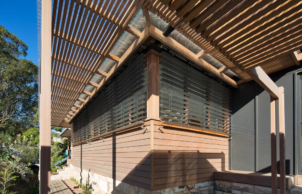
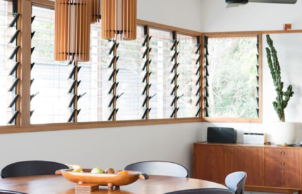
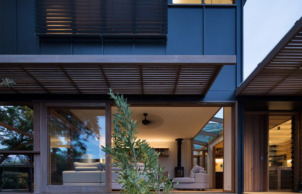
Ask questions about this house
Load More Comments