The Shansion
The Shansion
The Shansion. Our Shed/Mansion
We’d set our sights on an budget minded energy efficient renovation for our next Home. We found a large north facing, Concrete Block Shed with a 150 mm thick commercial slab and steel trusses on a 905 m2 block set hard to the southern and western boundaries with a 4 m x 15.7 m carport for sale on Etty St in Castlemaine.
It was occupied by the “Fat Bastards”, and filled with modified Holden Utes in various states of repair and reconstruction when we first inspected the site.
We learned the Shed had a rich history, its original purpose was use as a Motorhome Repair Shop. Other uses included, so we’ve been told, as a chop shop where nefarious occupants would dissemble stolen cars that would be shuffled into the shed at night when the Police were changing shifts.
The existing bathroom and outside kitchen inspired us to move in and live onsite in caravans, much colder and hotter than we imagined.
We started planning, and the roof with an internal apex to the top of truss of 5.4 meters and a 22.5 degree roof pitch, allowed us to squeeze an L shaped mezzanine for bedrooms, studio and bathroom around a north facing, full height living and dining area that would give us a total of around 220m2 of internal floor space. Our Budget was a tight $180k not including our labour, or architectural fees.
We had to keep the depth of the mezzanine floor structure minimal to maximize headroom below and satisfy planning requirements. The spaces under the mezzanine were compressed to 2.2 meters to help maintain an average ceiling height of 2.4 meters in the bedrooms and studio above. To help with this average, the non-habitable circulation, storage and bathroom occupy the low point of the eastern side of the structures ceiling which starts at 2.1 meters.
The compressed spaces below the mezzanine, other than the airlock and the storeroom, are open to the adjacent Living and Dining areas, with a ceiling height of 5.4 meters which creates interest and drama in the space and creates a sense of expansion and contraction between spaces.
We wanted to maintain the visual continuity of the steel trusses through the new walls so the original nature of the space wasn’t entirely lost. We glazed the trusses, and the upper third of new walls between the bedrooms and studio to the void. This ensured a glimpse of trusses was maintained through the glazing as well as allowing the entry of second hand natural light into internal rooms and the corridor that had no external windows. The upstairs internal studio wall, to the full height living and dining was fully glazed to help maintain the sense of uninterrupted expansion through the steel framed double glazed wall to the north.
First Rate NatHERS
We initially achieved a 7.2 Star Rating with an overall R rating of 3.0 to double block walls and an R value of 5.8 to the Roof/Ceiling with double glazed steel windows to the north. We were not entirely satisfied with this, so we added an extra layer of 10mm Foilboard with reflective airgaps to both walls and ceiling. We could have also isolated the airlock from the upstairs with a wall and a door. As it is, the airlock only works to living spaces. We could also, have thermally broken our in-situ steel windows but our budget and time frame was tight, so we decided not to.
Other additions which have made a difference to thermal control, is the extensive black shade sails that act as a flexible eave to the north. Black was chosen as it bounces less light between the gaps in the shade cloth fabric than a lighter material would. We had to moderate the potential heat gain from the north with the high expanse of windows and a 300mm narrow eave. A motorised retraction option, or motorised louvres would have been a powerful but expensive option as the shade clothe is high, and requires significant effort to remove and reinstall.
The house is very comfortable most of the year. We run the split system on hot days during Summer which is offset by a 3.5 kW grid interactive, solar array. The fire, sunlight and thermal mass keep the house warm and comfortable in winter.
The location of dining and living areas change seasonally. Generally we have the living next to fire in winter, but relocate to the north in summer.
If you would like to read more about the construction and design of this home click here for The Shansion SHD Handout
Designed by Light House

This house achieved a NatHERS rating of 7.2 stars using NatHERS accredited software (FirstRate5). Find out how the star ratings work on the Nationwide House Energy Rating Scheme (NatHERS) website.


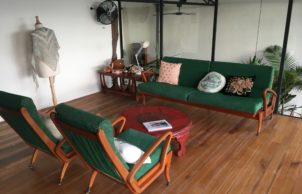
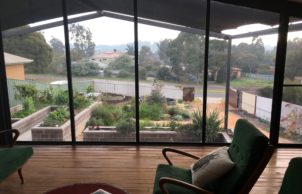
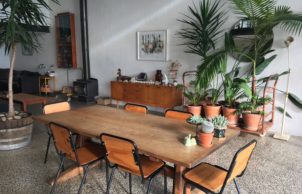
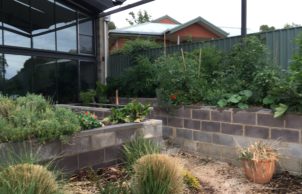
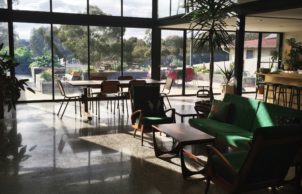
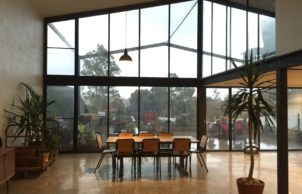
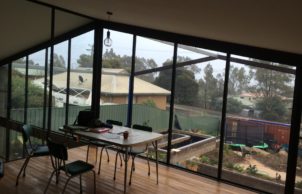
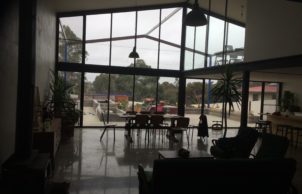
Ask questions about this house
Load More Comments