The Shed – Eco Granny Flat
The Shed – Eco Granny Flat
A passive solar home tucked neatly into the backyard in place of the original shed, this light-filled secondary dwelling on Sydney’s North Shore is an exemplar of sustainable downsizing.
Sean’s Shed and Den’s Dunny (family history) on the northern border have been retained because we love them. The interior WC has recycled door and the petrol pump has been an installation on the property for possibly 80 years.
Water-wise garden philosophy: Apart from the kitchen garden, soon after infancy, it’s ‘survive and thrive’ or ‘what will be, will be’!
Designed by Anderson Architecture with Louise Sullivan Design and built by More Than OK Building.
Article written by Rebecca Gross and professional photos taken by Nick Bowers

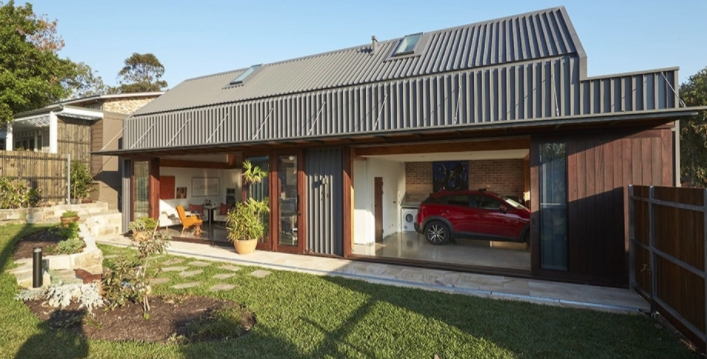
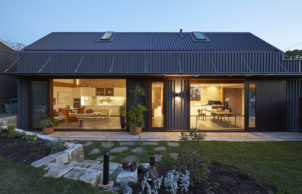
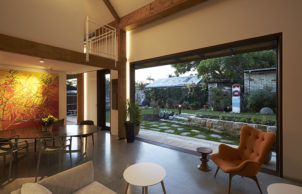
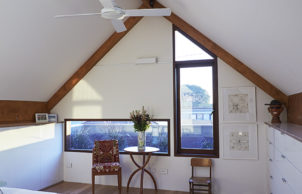
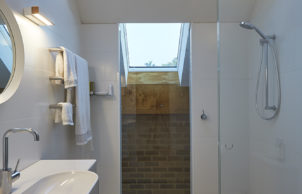
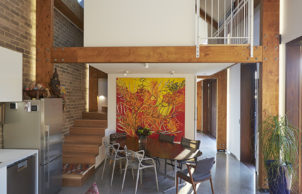
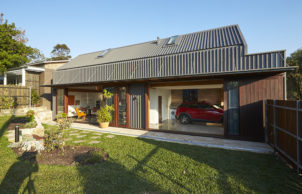
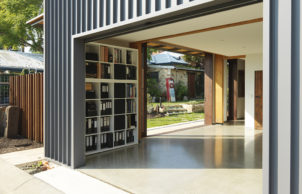
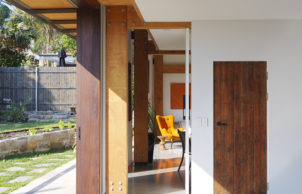

Ask questions about this house
Load More Comments