The Smart Eco Queenslander
The Smart Eco Queenslander
The project demonstrates the ability to renovate a house from the 1920’s, to being a modern 8-star energy efficient home relevant to 2020’s.
From the outset, we engaged a multi-award winning architect, Gareth Cole who has over 40 years experience in the design and construction of passive solar homes. The brief was to modernise an old timber Queensland workers cottage life into an energy efficient passively designed, net zero family home.
Techniques and materials were selected to ensure this house considered low footprint in all stages from the building materials chosen and the construction techniques – to how it will perform as a low impact home for its occupants.
The design of this renovation leveraged on the east west facing roof to maximise the solar PV generation potential of the site, and we installed 16.2kWp of Solar PV, and connected it to our sonnenBatterie, which includes 7.5kWh, and can be expandable to 15kWh.
This coupled with a Reclaim Heat Pump; Solar Analytics, and a range of smart intergrateable devices such as BigAss Fans ensures all appliances are low-energy and connected.


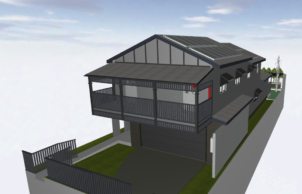


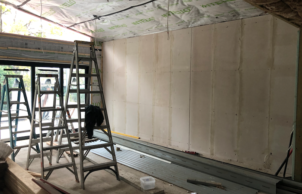
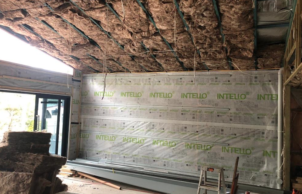
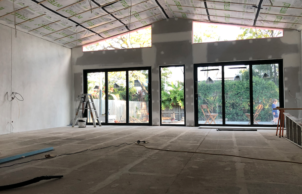
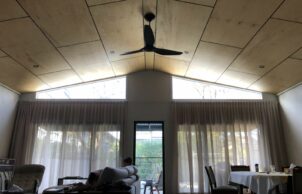
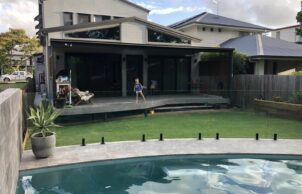
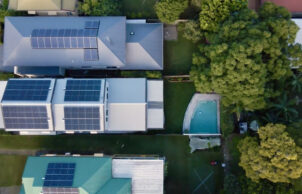
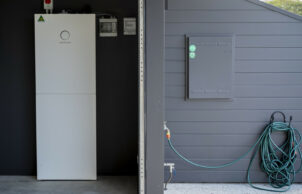
Ask questions about this house
Load More Comments