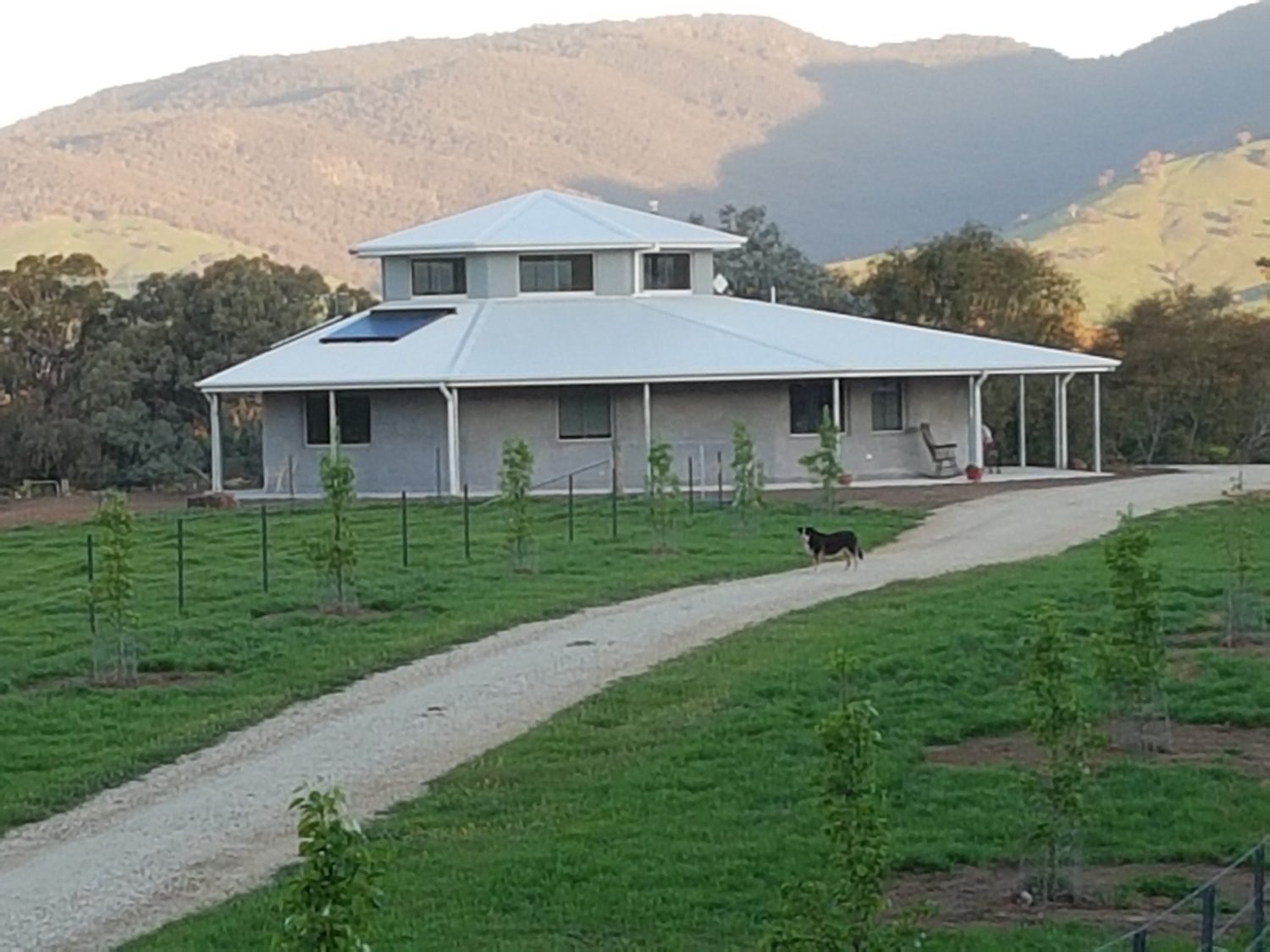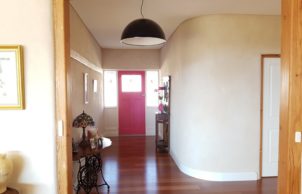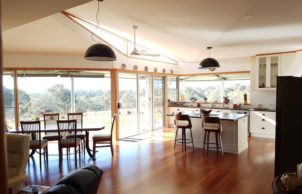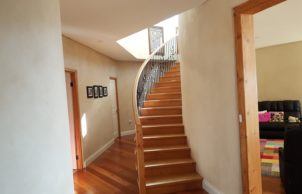The Snail House
The Snail House
Our house is a snail-shaped octagonal strawbale house. We were determined that it would be a strawbale house with a little bit of class. It is designed to be energy efficient, and to make full use of passive solar and natural light. The windows are double-glazed and there is generous insulation to complement the strawbales. The power system is off-grid solar with generator backup. It is a very comfortable house to live in and its efficiency has surprised us.
To find out more about the NatHERS (Nationwide House Energy Rating Scheme), click here.





Ask questions about this house
Load More Comments