Swinley Approach
Swinley Approach
This passive solar, energy efficient home can be found in the heart of Dunsborough Lakes on a smaller suburban block. Built on a tight budget it really showcases what is possible to anyone considering building a new home.
The home is thermally comfortable year-round, with no need for active heating and cooling systems which has been achieved through optimal north facing orientation, considered location of windows for climate control, cross ventilation, insulation, floor and wall mass ratio to glazing and room volume. Carefully considered and located recycled red brick walls to the living areas, as well as making the building is only 2 rooms deep also helps to maximise performance of this home.
The home features an exposed slab on ground (minimising use of building materials and toxins by omitting tiles, glue and grout), predominantly timber framed external walls yet with some reverse brick veneer is strategic locations is ideal for the mild, temperate Dunsborough climate.
The north side, where main living areas are located will have deep winter sun ingress across the concrete slab as well as selected, internal brick walls. In summer, these mass walls thermally coupled to the floor will absorb infiltrated heat and as such minimise overall temperature fluctuations. Wider hallways, walk-in showers and recessed sill to all external sliding doors have been implemented to aid with accessibility and allowing good flow through the house.
The home has been designed to take best advantage of the southwest cooling breezes with strategic placement of windows and doors that aid airflow through all spaces of the home. Correct placement of insulation under the roof, in the ceiling and in the walls, have been used for maximum protection in summer infiltration and winter heat loss.
Swinley Approach has been designed to be used by most families; from young couples without children transitioning to their first child and through to retirement. This has been done by careful zoning of the overall building and with specific placement of bedrooms, living areas and utility areas.
Furthermore, the home is designed with excellent day lighting in mind through the placement of windows and sliding doors, so lighting should not need to be turned on during daylight hours. Outside of daylight hours all lighting has been designed to minimise energy usage by specific selection of LED lights with consideration for mood, task lighting and for the need for better lighting.
All fixtures and fittings have been considered to minimise water usage in the building. Home is also pre-plumbed for both grey water use and rain water harvesting.
Consideration has been given to provide an edible nontoxic water wise garden. Landscaping the block to develop a micro-climate reduces the ambient temperature around the building and creates a more inviting space for occupants.
A 6kW photovoltaic system has been installed with a space for a future battery to be added, making this home carbon negative.

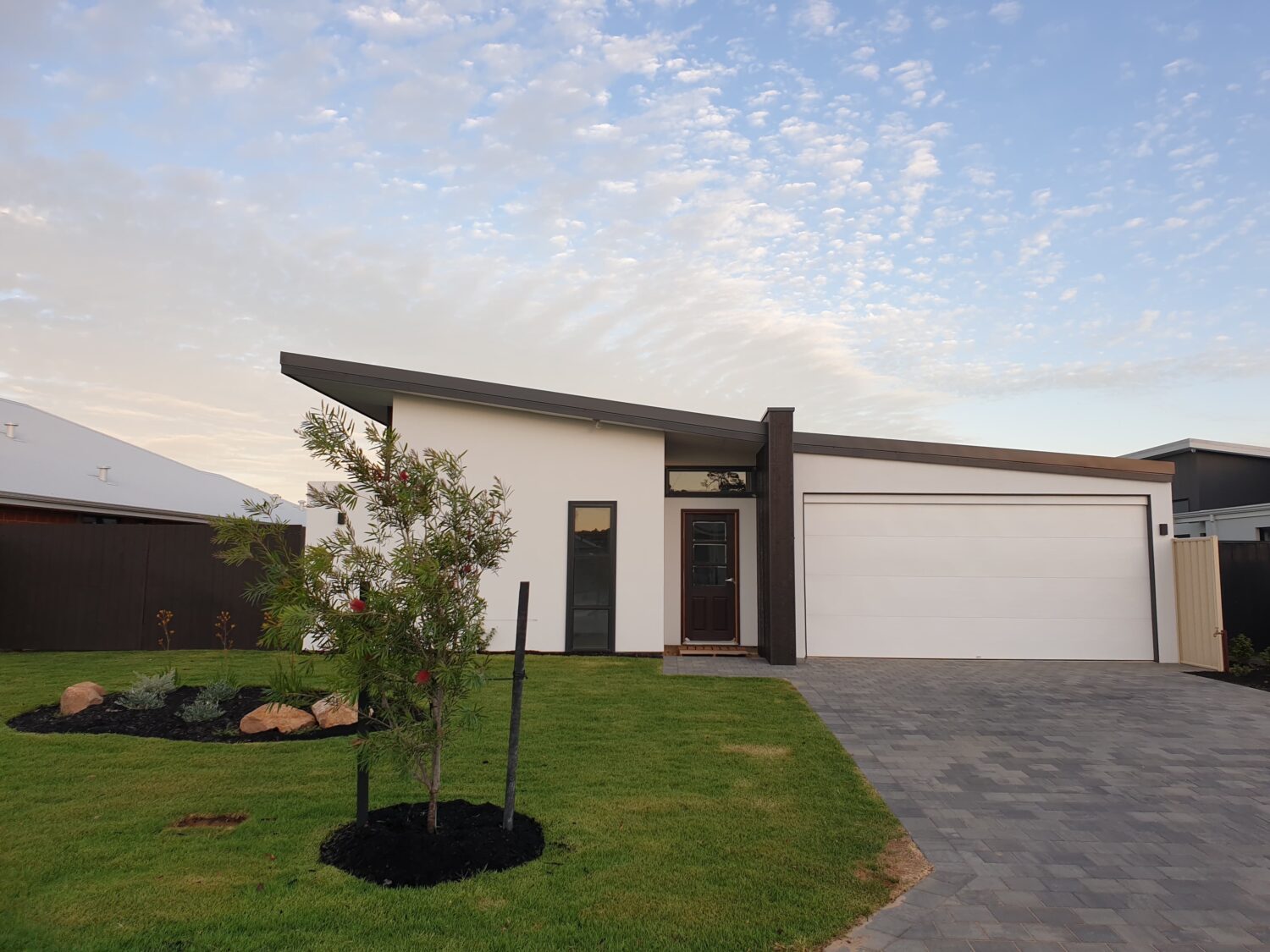
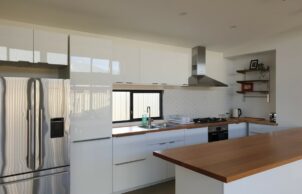
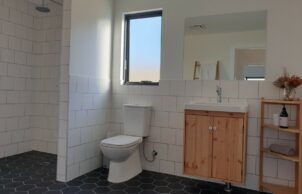
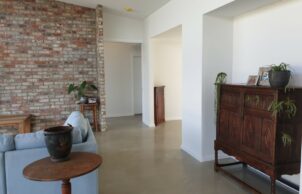
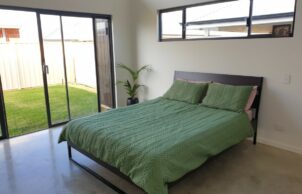
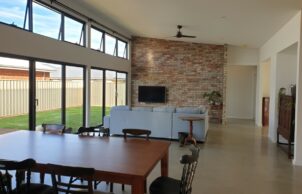
Ask questions about this house
Load More Comments