The Tardis House
The Tardis House
The client and I met through the Speed Date a sustainability expert hosted by Renew back in 2021. When the client initially approached me, his vision was to retain the small one bedroom post-war cottage, renovate and extend to produce a two bedroom dwelling with study which had the option for half the dwelling to be self-contained and rented out separately. Once I visited the site it became quickly apparent that retaining the existing asbestos ridden cottage and bringing the structure up to current bushfire building standards would be very costly and not the best use of the client’s funds. It was also quickly apparent that the site would have a high bushfire rating, at a minimum BAL 40 and possibly flame zone. The design approach then changed to demolishing the existing structure and rebuilding within the same building footprint over two storeys. Building within the same building footprint would also help get the project through planning which was likely to be somewhat tricky as the land is zoned Rural Conservation with a Bushfire Management Overlay. The approach with the design was to keep the room sizes as compact as possible and not waste a m2 of floor space. Strategies we used were; no island bench in the kitchen, pantry located under the stair cavity, one bedroom located on the ground floor with a shower and second toilet located in the laundry for future ageing in place, a double height void space can perform as a thermal chimney and provides the opportunity to throw light down into the ground floor spaces. The building form was also kept simple while still being interesting. This would help produce a tightly sealed building envelope which is important for thermal comfort while also being a key factor in bushfire resilient buildings.

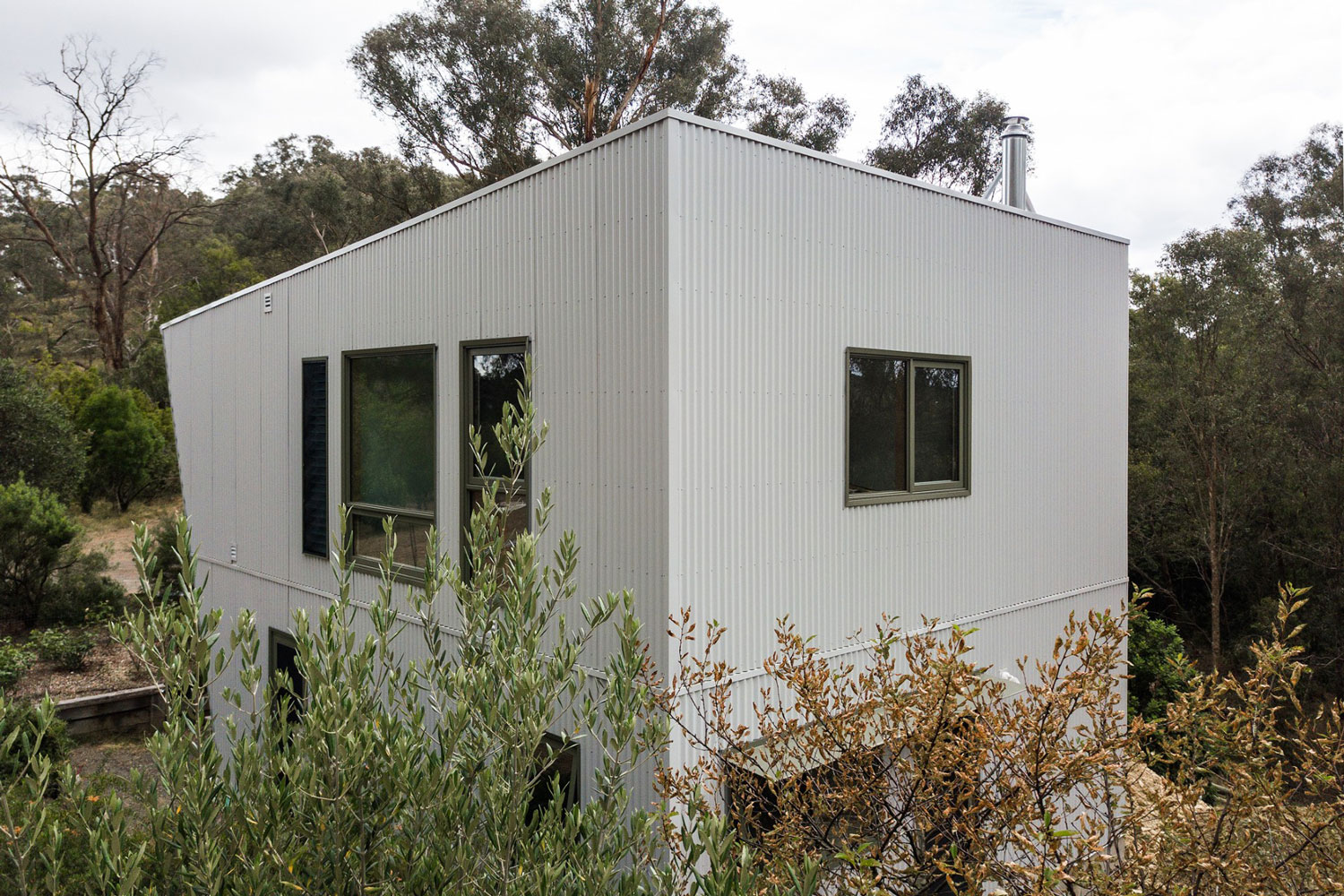
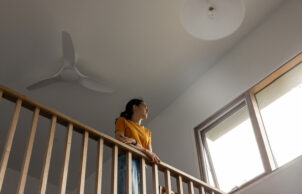
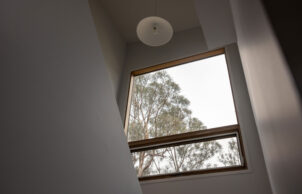
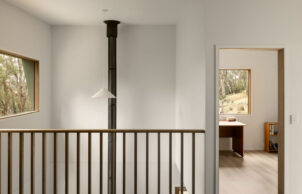
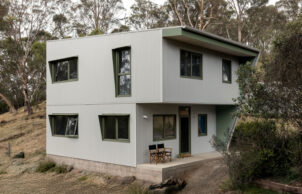
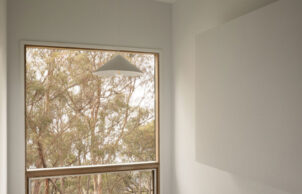
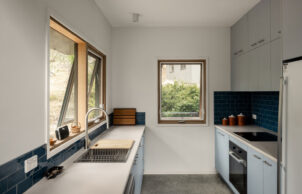
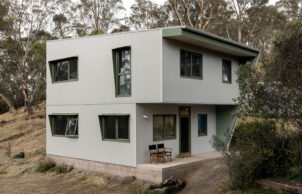
Ask questions about this house
Load More Comments