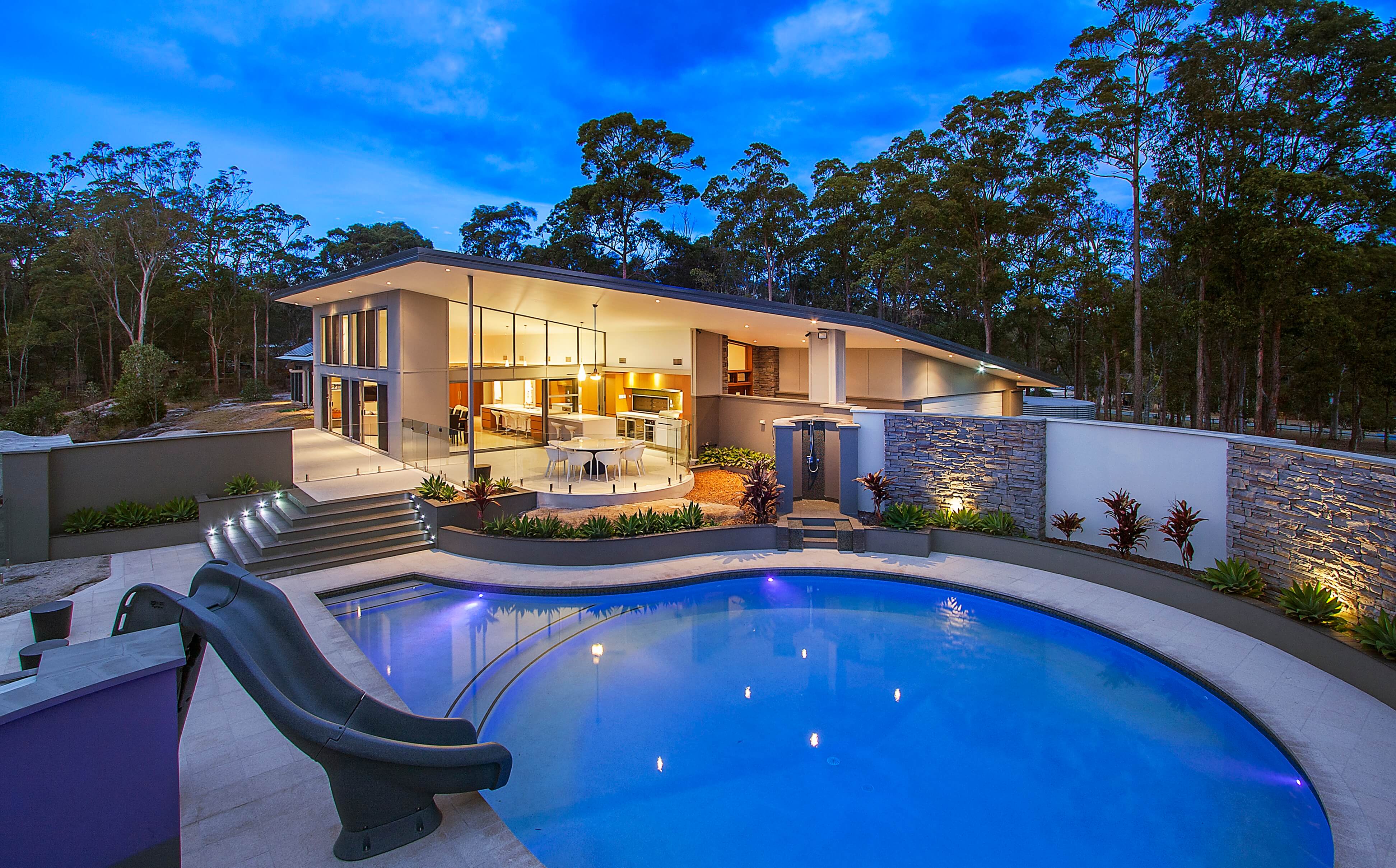The Vicker Ridge
The Vicker Ridge
When you think sustainable homes, you probably don’t picture a luxury home, big swimming pool with waterslide, multiple fridges, home theatre, regular clothes dryer use and certainly not outdoor air conditioning. Yet the Vicker Ridge incorporates all of the above and achieves the highest standards of sustainable performance.
The Vicker Ridge is an owner built regenerative high performance home in Logan Village. The project quality, style and performance debunks numerous stereotypes of sustainable living.
In the past year, it took on the toughest sustainable building performance test in the world; Net Zero Energy and Net Zero Water simultaneously. The result? It surpassed zero and achieved Net Positive status on both. This means over 12 months, the house exported more surplus electricity than what it used. It also harvested more rainwater than it used, treated and reused all its wastewater on site without chemicals.
For more information on our project, see our facebook page;
The Vicker Ridge Triple Net-Positive Home

