The Wembley Eco-home
The Wembley Eco-home
In the heart of Wembley, this home showcases what can be achieved with passive solar design.
This home has been designed with the climate in mind so that it is thermally comfortable year-round, with minimal need for active heating and cooling systems. Of the 8 climate zones across Australia, most rely on active systems to regulate a comfortable temperature, which accounts for 40% of energy consumption in the average home. This home would be expected to use approximately 10%. This is achieved through; correct orientation, correct placement of windows for access to winter sun/excluding summer sun, cross flow ventilation, insulation, and floor and wall mass ratio to glazing volume of air and room dimensions.
Using materials with high thermal mass, the ability of a material to absorb and store heat energy, has been integral to this design. This home features slab on ground, bricks and floor tiling which are ideal for the Perth climate due to its high diurnal temperature swings.
Design for passive solar heating aims to keep out summer sun and let in winter sun while ensuring the building’s overall thermal performance retains heat in winter but excludes it in summer. The building is orientated to within 15 degrees of north in rectilinear design. The north side housing the main living areas will capture the winter sun on tiled mass floors and internal brick walls. In summer, these mass walls thermally coupled to the floor mass absorb infiltrated heat minimizing overall temperature increases, the heat is then extracted by good cross flow ventilation.
This home has been designed to take best advantage of the southwest cooling breezes with strategic placement of windows and doors to maximise airflow through all rooms. The shape and design of the roof also increases the airflow.
Universal access design considers better access up to the building transitioning into the building and movement and flow inside of the building. Utility areas such as kitchen, bathroom, and laundry also allow better access and usability for those with varying accessibility needs. Flush thresholds have been used minimizing trip points particularly in showers, wider doorways and hallways add to this whilst also allowing good access for furniture, prams etc.
Correct placement of insulation under the roof, in the ceiling and in the walls, have been used for maximum protection in summer infiltration and winter heat loss. Also, drapes with built-in pelmets have been used to complete the insulation of the building.
Multi-functional and multi-generational design principles have also been used to have this home function well for most families from young couples without children transitioning to their first child through to retirement. This has been done by careful zoning of the overall building with specific placement of bedrooms, living areas and utility areas.
The home is designed for good day lighting with good placement of windows, so lighting should not need to be turned on during daylight hours. Outside of daylight hours all lighting has been designed to minimize energy usage by specific selection of LED lights with consideration for mood, task lighting and for the need for better lighting.
Put simply, a ‘sustainable’ material is one that does not impact negatively on non-renewable resources, the natural environment or human health. In the selection of any material, it is important to consider the lifespan, embodied energy and maintenance of the material. Facebrick for example requires little to no maintenance for the lifespan of the builder. Materials for this building have been chosen to minimize their impact whilst using common sense with cost effective materials, couple with good design.
All fixtures and fittings have been considered to minimize water usage in the building.
Consideration has been given to provide an edible nontoxic water wise garden. Landscaping the block to develop a microclimate reduces the ambient temperature around the building and creates a more inviting space for occupants.
A water-wise low maintenance garden, couple with a greywater system has been integrated into the design to greatly reduce the reliance on mains water.
The building has been wired for photovoltaics and batteries, with provision for an electric vehicle charging station.
Photography by City of Stirling and Andrew Pritchard
Download The Wembley Eco-home handout
This home is supported by


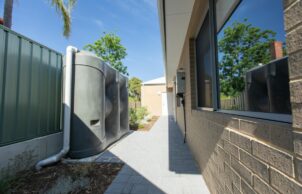
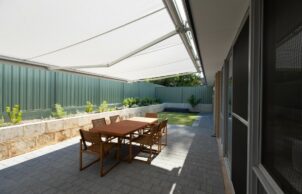
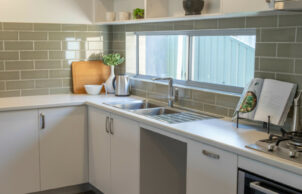
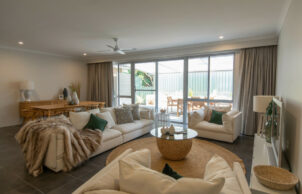
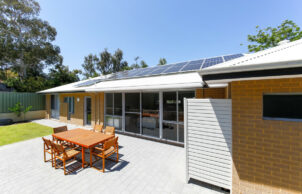
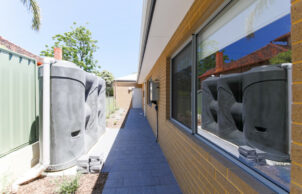
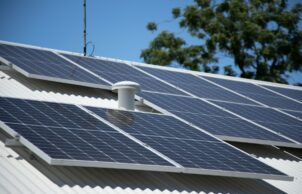

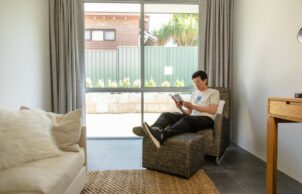

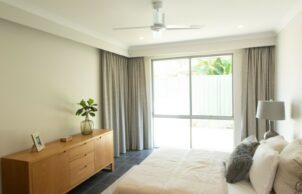
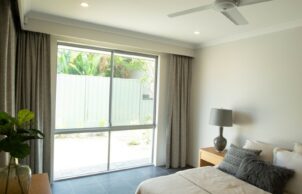
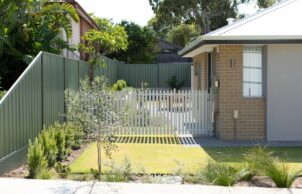
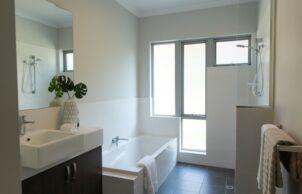
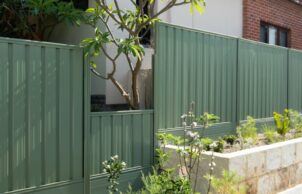

Ask questions about this house
Load More Comments