The Wombat III
The Wombat III
The Wombat III is our retirement home we built after returning from sailing Wombat I in Europe, and our Motorhome Wombat II in the USA. After learning to live off grid on the boat and motorhome, we decided to build our house off-grid.
Living on our boat, Heidi and I decided that we could live without bills and help the environment at the same time! In our off grid home, we have a 100,000L water tank, septic treatment plant, 9kW solar, 15kW batteries, heat pump hot water, thermally separated double-glazed windows and insulation to the highest ratings.
Wombat III is our answer to comfortably living off grid. We are not zealots about sustainability, just sensible. Anyone with the desire can live a normal life in an off grid house, with little or no concessions. Power, water, sewage prices won’t go down! We all need to consider our impact upon the environment. We will be happy to talk to you about our journey.
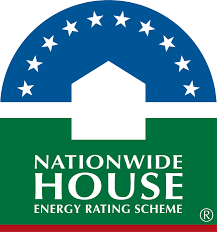
This house achieved a NatHERS rating of 7.4 stars using NatHERS accredited software. Find out how the star ratings work on the Nationwide House Energy Rating Scheme (NatHERS) website.

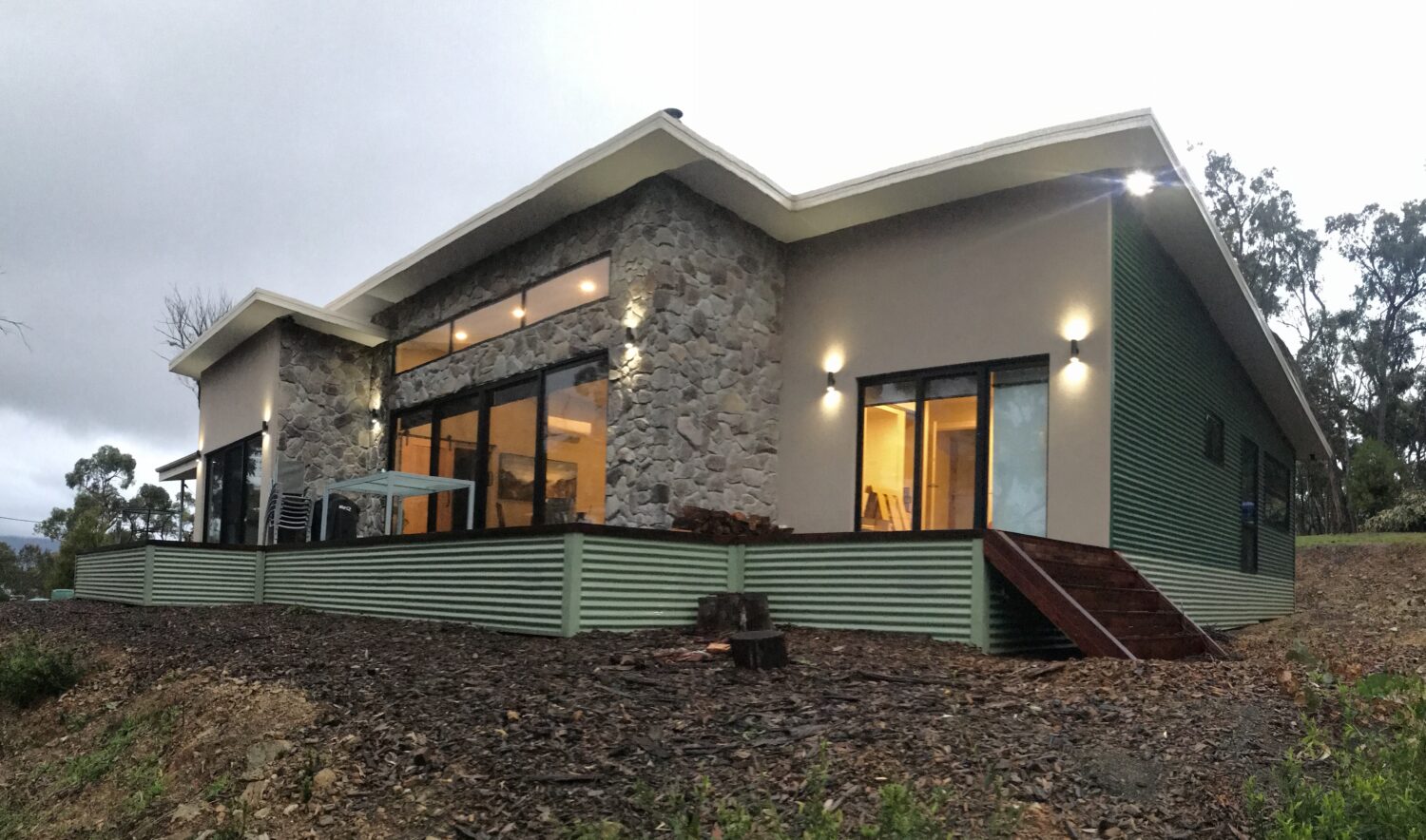
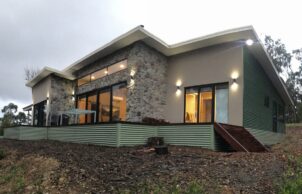
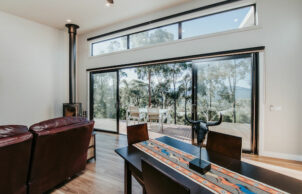
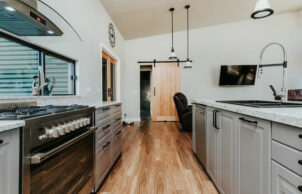
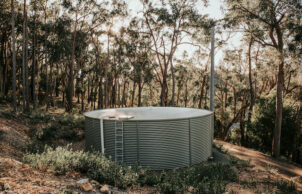
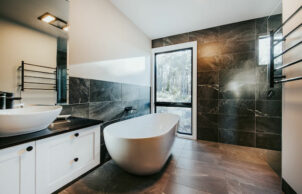
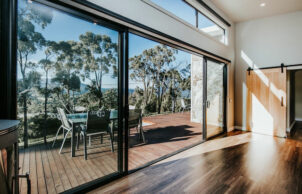
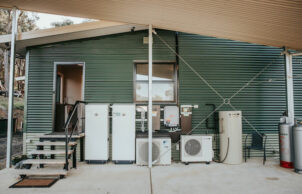
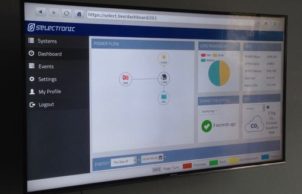
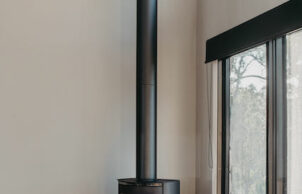
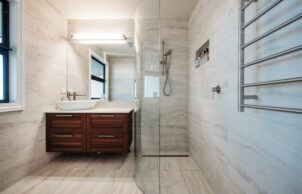
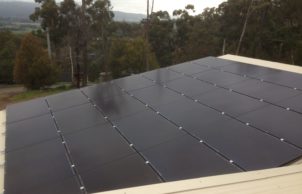
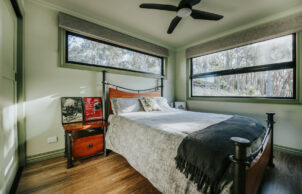
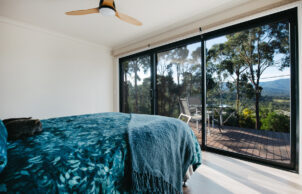
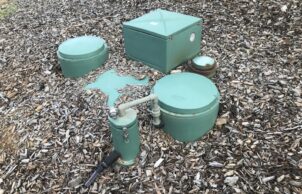
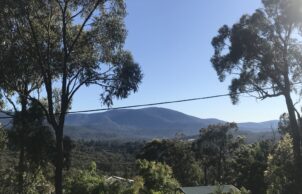
Ask questions about this house
Load More Comments