Themeda House
Themeda House
Sustainability is very important to us and informs most decisions we make on our 64 hectare property in the Murrumbidgee River corridor. Our home is an off-grid, north-facing, passive solar building, constructed with Thermacell blocks on an insulated slab. We call it a giant esky! It features double-glazed, thermally broken windows and three layers of cross-knitted insulation in the roof sourced from leftover building supplies (R3.0, R2.4, & R1.3 anticon blanket). Thermal mass is a focus with heat capture facilitated through burnished concrete floors, recycled brick feature walls and sun-exposed internal walls filled with solid core bricks. All gaps around windows and doors are sealed.
The house employs dry composting toilets and 40 Apricus tubes for hot water production. Upcycled fitout includes solid core doors from a knock-down rebuild house, recycled light fittings, balustrades and bricks, upcycled laundry cabinetry, bathroom vanities, bathtub and tiles, and recycled ironbark for benches, stair treads and decking (and probably more we’ve forgotten!).
Our main goal was to create a comfortable, liveable space that largely heated and cooled itself. The greatest temperature range is approximately 12 degrees. In the depths of winter, we use no active heating if the days are clear and sunny, with a 4m long, double-glazed, northern-facing sunspace contributing additional heat. Active heating consumes less than 1 tonne of wood in overcast weather. In summer, we open doors and skylights to create cross breeze and thermal stacks. Elements such as a light-coloured roof, electric shutters and triple roof insulation also contribute to lower internal heat.
We have built the house to bushfire standard level BAL40. This includes insulated roller shutters, flameproof external cladding, independent fire pumps and the incorporation of fire breaks in landscaping around the house. Fortuitously, sealing gaps to improve thermal efficiency also reduces the risk of ember attack.

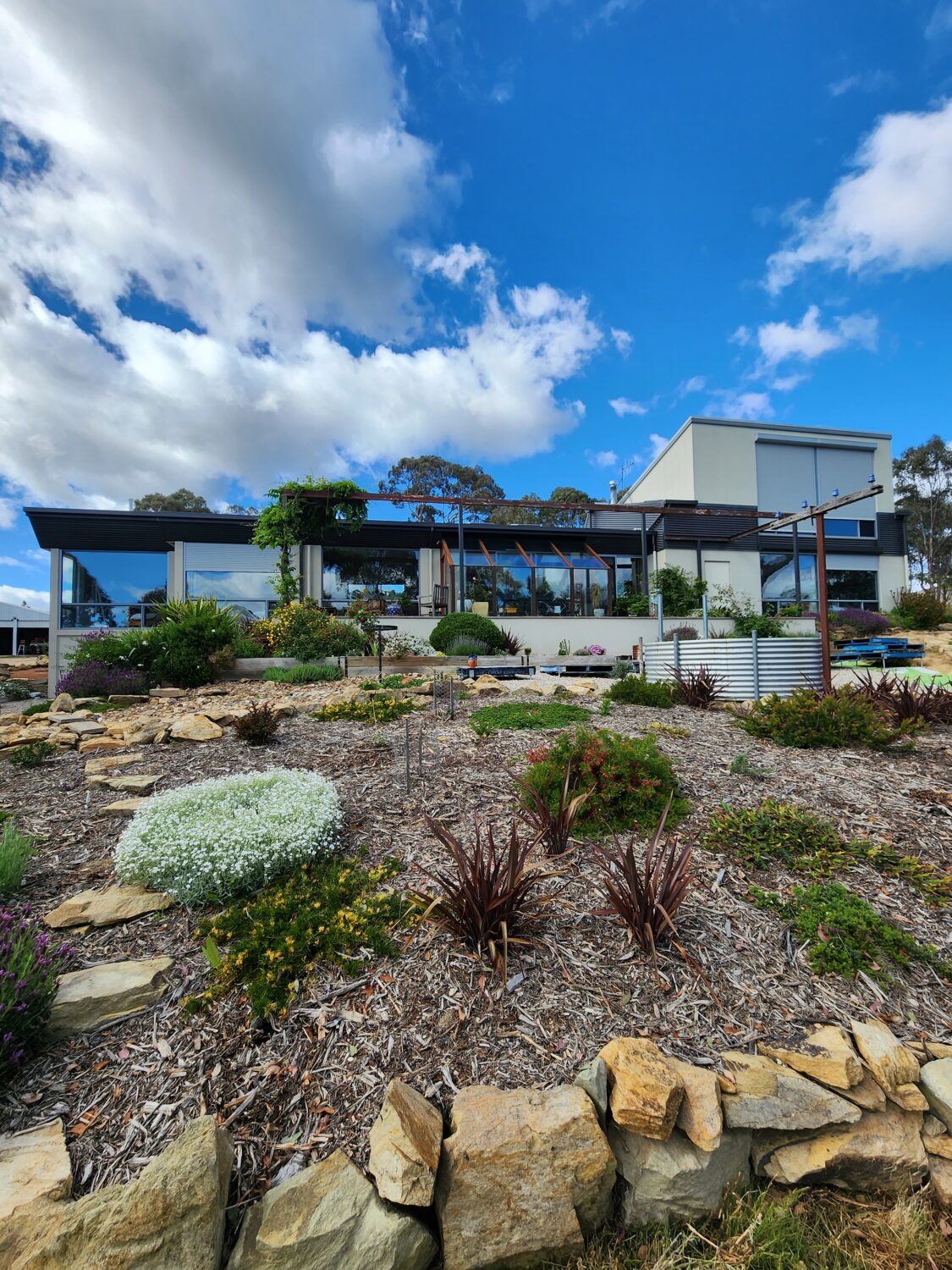
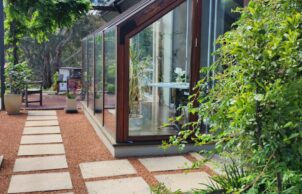
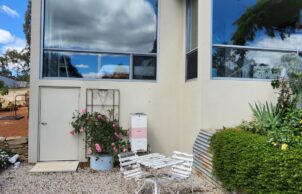
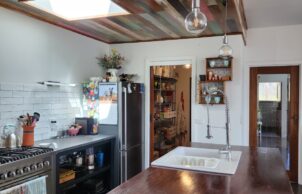
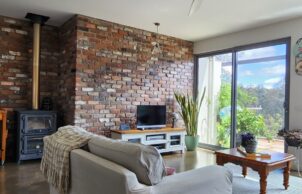
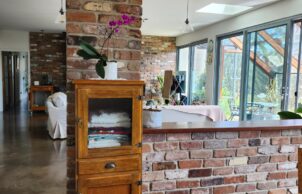
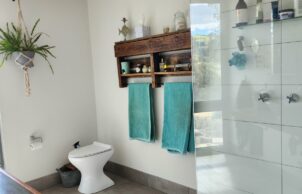
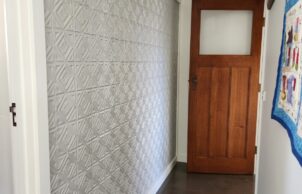
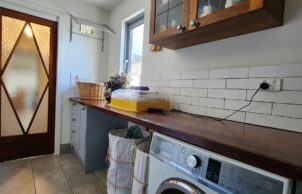
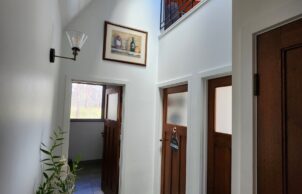
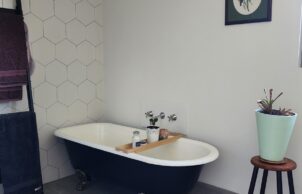
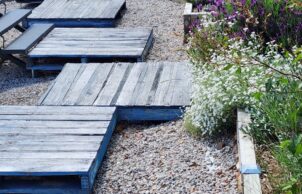
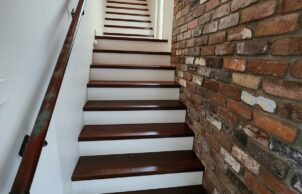
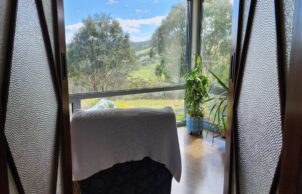
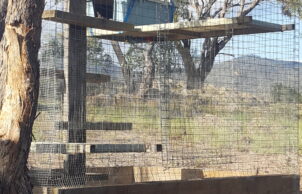
Ask questions about this house
Load More Comments