Thinking Paddock House
Thinking Paddock House
For 35 years, a family lived in a house they bought when they rushed to move to Tassie. In 2016 the empty nesters decided to move to a property where they could spend their remaining years looking across Ralphs Bay as the view of Mt Wellington | Kunanyi changed before their eyes.
One of the clients grew up down the road where the landscape and regional style of buildings have emotional importance. The other client wanted the home to be as efficient as possible without compromising thermal performance, especially in winter. The client’s wishes challenged the architect to design Thinking Paddock House to be a high performing building, unique to the client while also fitting in with the surrounding landscape.
With the classic colder months in Tassie combined with strong South-Westerly winds, the house maintains a cozy temperature inside by utilising a robust building envelope. The framing in the external walls is 140mm timber studs with double the thickness of standard insulation and timber framed double glazed windows. The roof insulation is also thicker than standard with 290mm high-performance roof batts.
Before they commit to going off-grid, the owners are living in the house for 18 months. With an 8kw solar power system on the roof powering their hydronic heating system, and passive cross flow ventilation in summer, the house maintains a comfortable temperature year-round. They also have onsite septic and only use rainwater harvested off the roof.
The house uses materials that reference items the clients found during an initial design meeting on the block. These include dried grass, bark, eucalyptus, cast iron, and mudstone. Internally, salvaged timber from a family barn, recycled timber floorboards, and bagged brick allow the farmhouse aesthetic to flow from outside to inside.

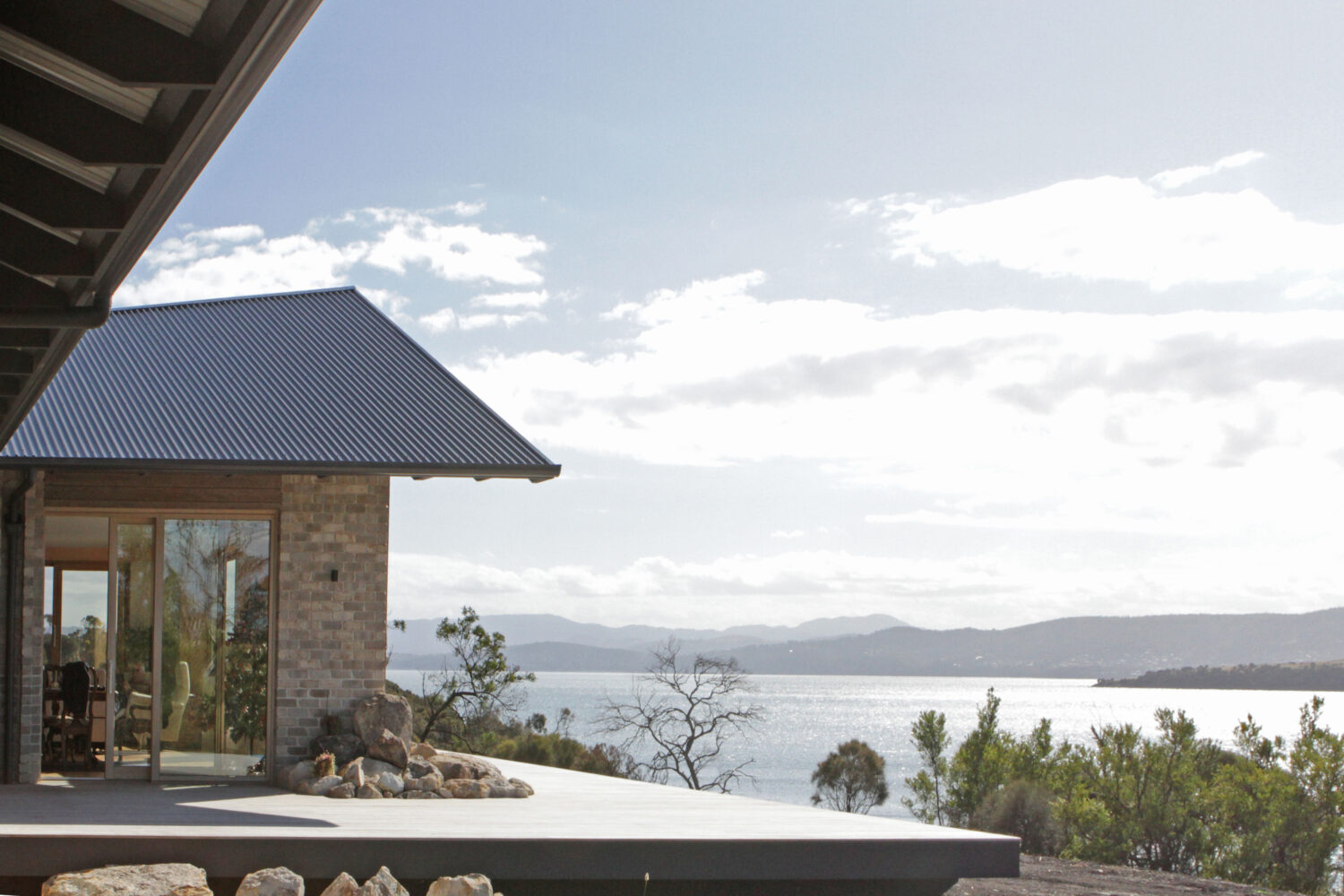
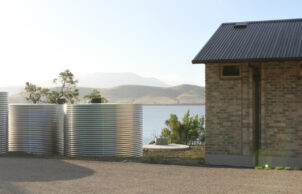
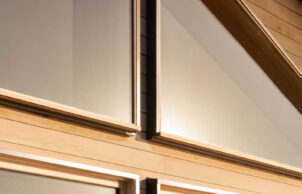
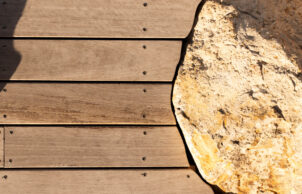
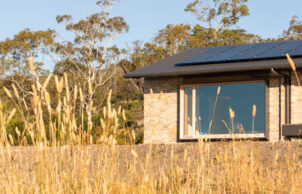
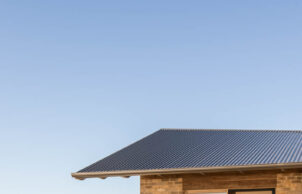
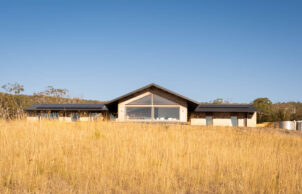
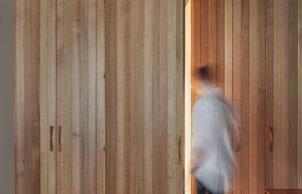
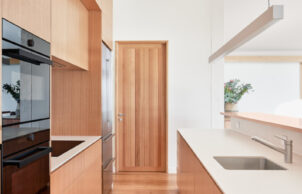
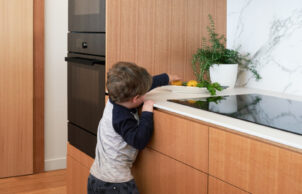
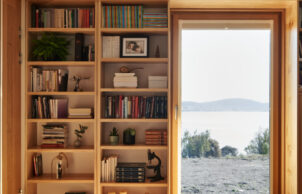
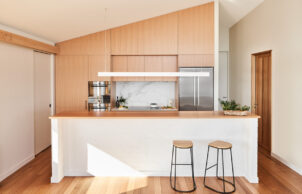
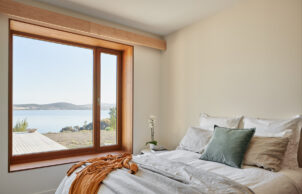
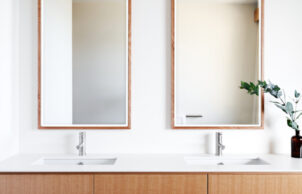
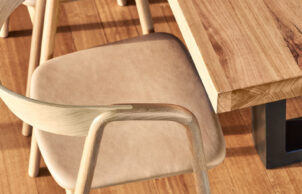
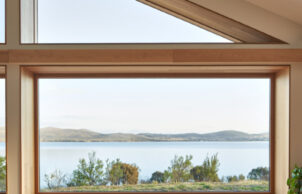
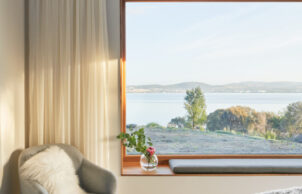
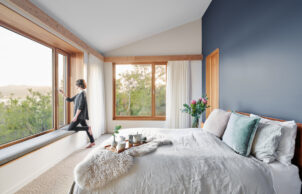
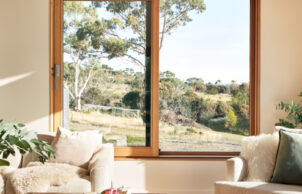
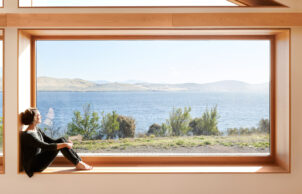
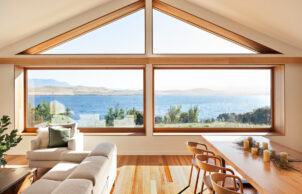
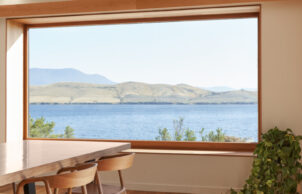
Ask questions about this house
Load More Comments