Three Tinnies
Three Tinnies
Three Tinnies is a classic and comfortably coastal home for the whole family. Designed by the award winning Beaumont Building Design, with an extensive native landscaped garden by the Sustainable Landscape Company, this house is affordable, comfortable and sustainable living at its best and in a great location. The owner is an experienced landscaper who has poured his heart into creating a productive and sustainable garden with gorgeous reused and recycled accents to complement high-yield vegetable growing.
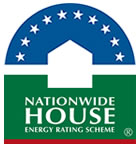
This house achieved a NatHERS rating of 7.6 stars using NatHERS accredited software (FirstRate5). Find out how the star ratings work on the Nationwide House Energy Rating Scheme (NatHERS) website.
This home is supported by

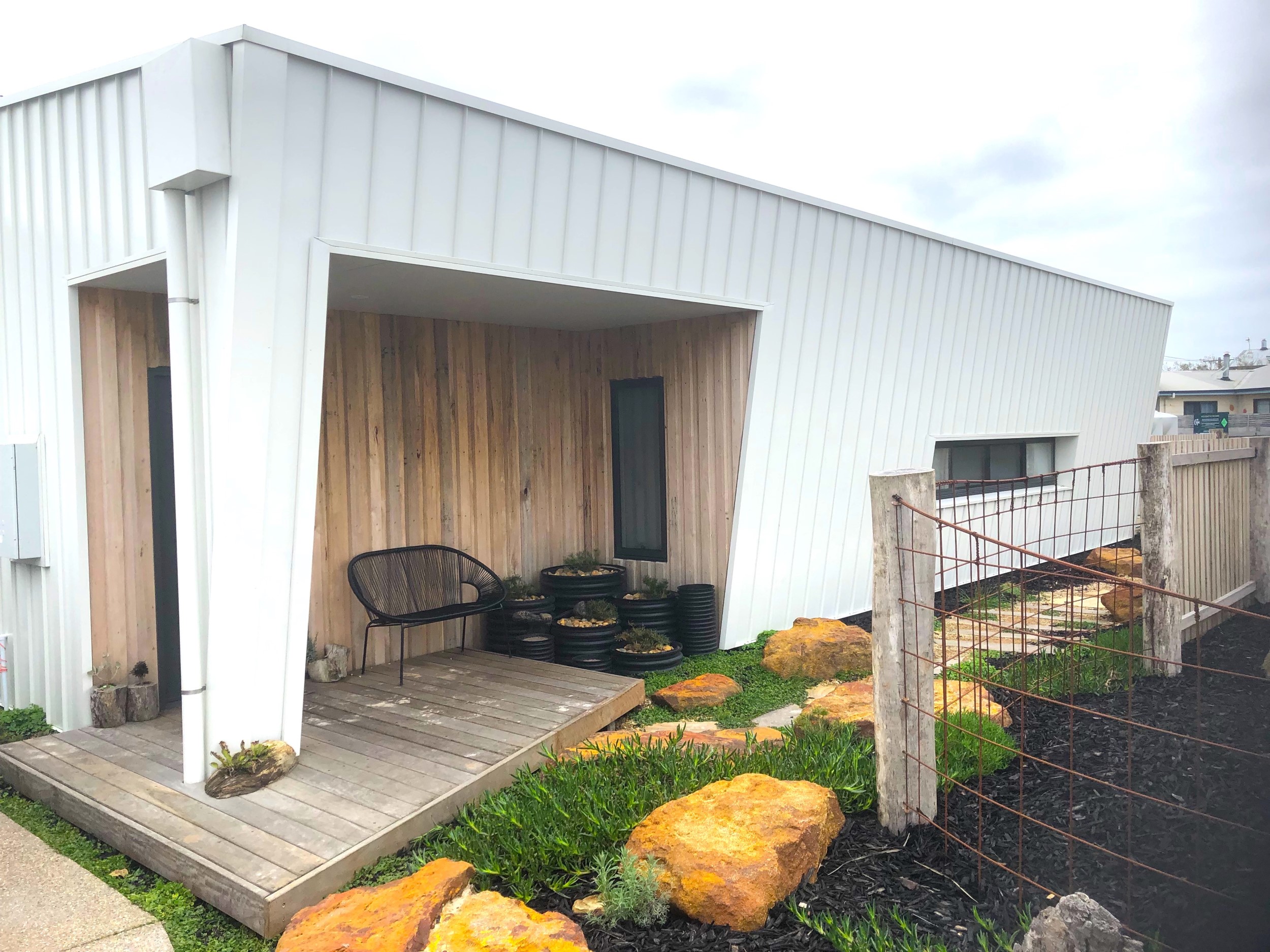
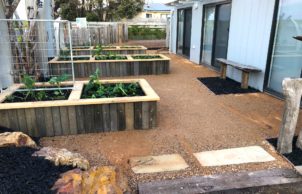
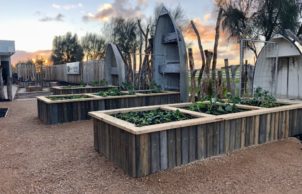
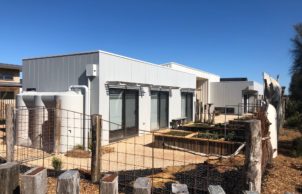
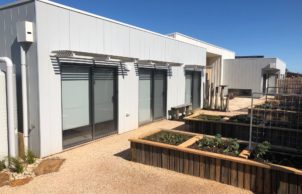
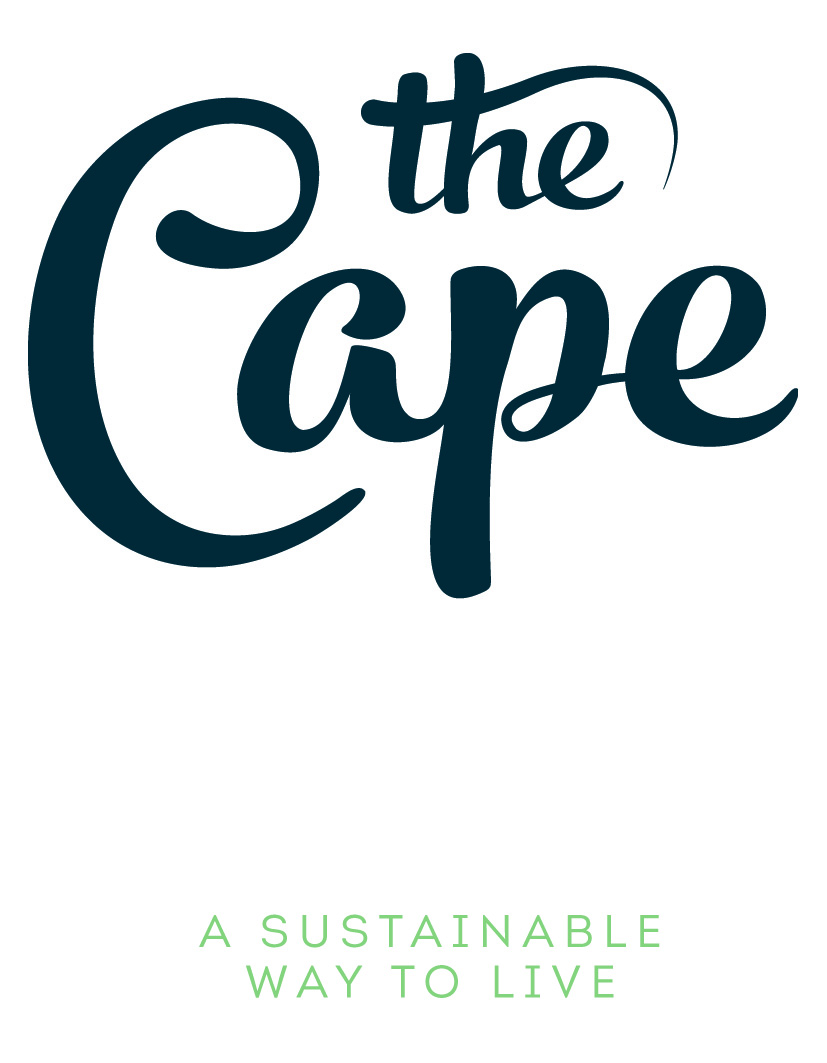
Ask questions about this house
Load More Comments