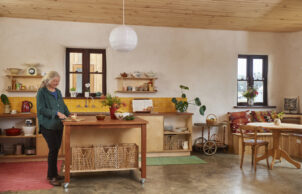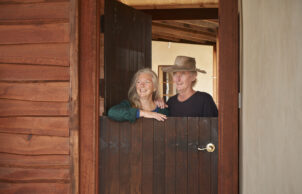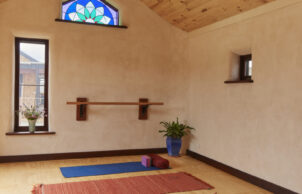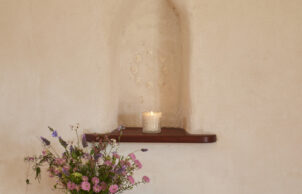Tim & Anne-Marie’s Strawbale House
Tim & Anne-Marie’s Strawbale House
Our plan was to build a home at the Witchcliffe eco village that would be warm in winter, cool in summer and well-connected to the community garden at our front doorstep. We had always wanted to build with our friend Moss Johnson and his company, Wandoo Design & Construct, as we like their traditional style, easy-to-live-in houses.
In some ways the quest was to arrive at a house that complied with the high sustainability requirements of the eco village design guidelines while keeping connection to the outside world – we did not want to live in a house that doesn’t breathe or is isolated from the elements. We settled on a two-bedroom cottage (in part derived from the 100-year-old Group Settlement houses that still dot the farming landscape of the region) with bathroom, toilet and laundry to it’s south and accessed via a verandah which extends to connect to storerooms, a studio (or third bedroom) and the carport. This way the main southern door of the cottage is protected from the prevailing (and they certainly can prevail!) southwest (winter) and southeast (summer) winds. The verandah also wraps around the east and north of the cottage providing sheltered space, with a solar pergola to the north to allow winter solar access.
For materials, we went with a burnished concrete floor and zincalume roof (universal here in the village) and timber frame construction with straw bale infill, lime rendered both inside and out. Locally-sourced Australian hardwood weatherboards (wet areas, storerooms, etc) recycled jarrah joinery and pine interior cladding make for a restricted palette of fairly natural, local materials. In contrast, the HWS is a heat pump, the cooking is by induction and the solar panels/inverter talks to the microgrid via the internet.
The result is a home that feels like a warm hug but is still easy to breeze in and out of – a tribute to Moss and his team, and to our input from the experience of having lived in Witchcliffe before. We are happy to welcome you to have a look and ask any questions you may have.
This home is opening in partnership with our sponsor, Witchcliffe Eco Village. You can find out more about booking this tour here.
- Engage with sustainability experts
- Join our Open House Tour to explore 6 highly sustainable solar passive homes
- Attend Ecovillage presentations
- Learn more about 100% renewable energy microgrids
- Take part in community garden tours and take a look at EVs
- 100% renewable 75 kW EV charging available on site
Register your interest below to receive updates on the program, open house schedules, and an exclusive early-access sign-up for our OPEN HOUSES TOUR.
– Sustainable House Day
– ecovillage.net.au






Ask questions about this house
Load More Comments