Tiny House and Honey Shed
Tiny House and Honey Shed
The Tiny House is built from a recycled car trailer. It was built with timber frame and two lofts. It can sleep 4 people and is an economic way to have some fun accommodation. It required some innovation to get everything to fit.
It has a urine separating compost toilet and holding tank for wastewater and so uses very little water. There is also only a very small portion of waste compared to a normal house. The small space is also easy to heat as effort was made to insulate the walls.
It has a 24v 1kw solar system and 250kwh of batteries. Enough for some lights and even the clothes washing on a sunny day. This is backed up with small camping generator and charger.
The cost of the house was minimised with second hand and often-free windows doors and glass. The house is not well protected from bushfire and like camping requires a high level of awareness of weather conditions. It would not be prohibitively expensive to replace. It could also be moved from a fire path if a season allowed for ample warning as happened in the 2020 fires and severe drought with the fires impacting over several weeks.
The site also has a neighbouring old shed used for honey processing overflow of gear and storage. It was built with mostly dead timber from the site saving timber and storing carbon and reducing any transport of materials and has a green roof.

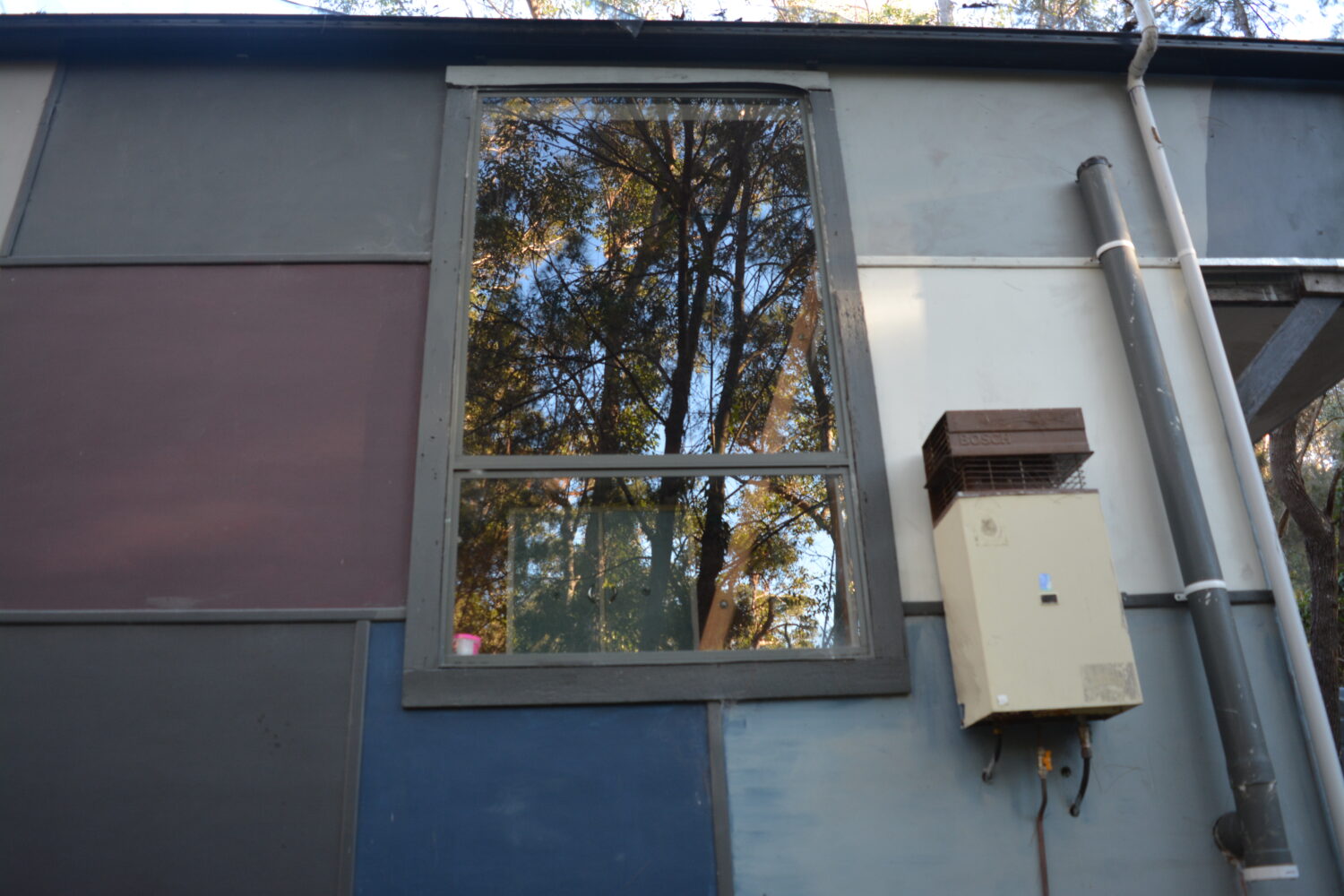
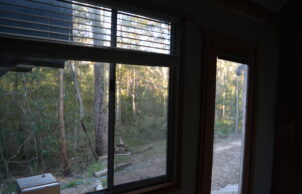
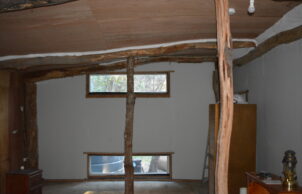
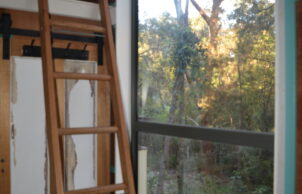
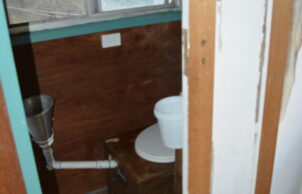
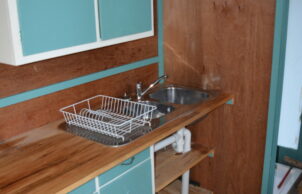
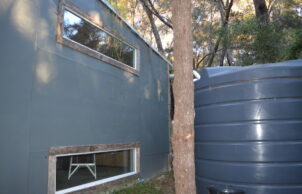
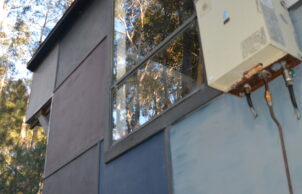
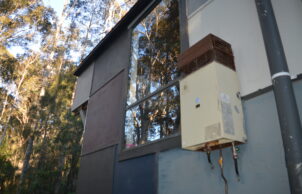
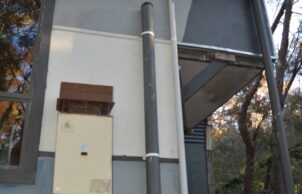
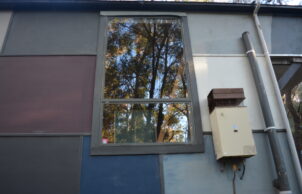
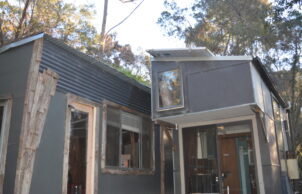
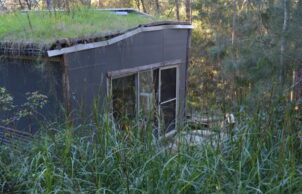
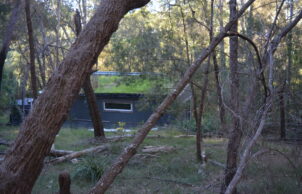
Ask questions about this house
Load More Comments