Tiny NP – Tiny House Community Garden
Tiny NP – Tiny House Community Garden
Tiny House Community Garden Project is a live-in experiment designed to prove tiny houses can not only provide more affordable housing, but can also help to engage, educate and inspire people to live a more sustainable lifestyle.
We are fortunate to have been gifted unused land in St Kilda by a local resident for at least 2 years. At Tiny Non-profit, our core mission is to inspire more tiny houses in Australia, and we see this land gift as a way of sharing our love for Tiny Homes and the underpinning philosophy that we can live a lot more sustainably with less. Core to this belief is the importance of community, and we feel the land is best used for St Kilda residents to connect in a shared garden that is also productive and educational.

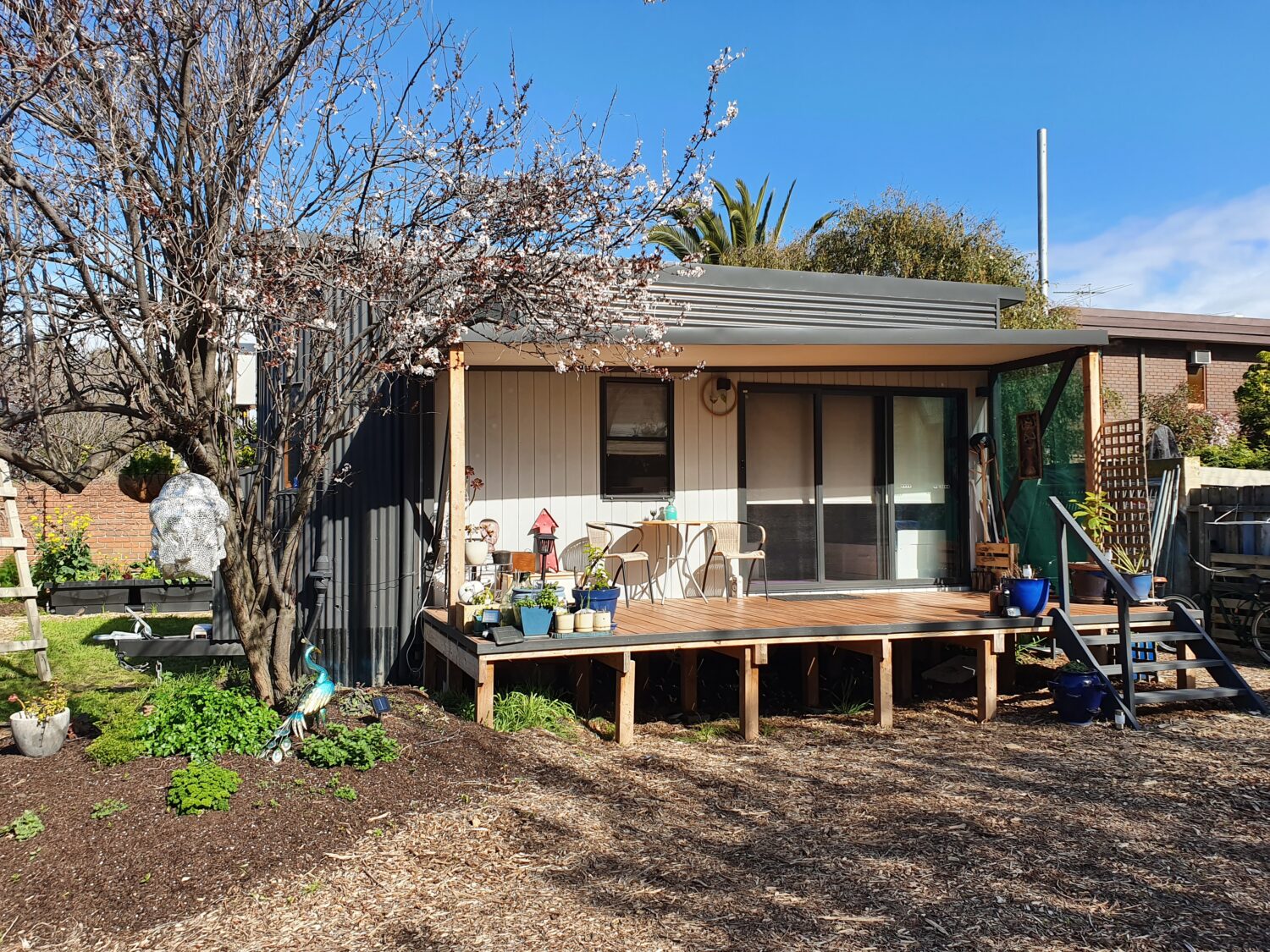
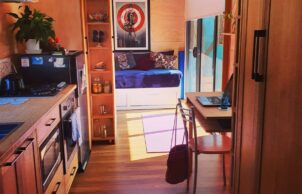
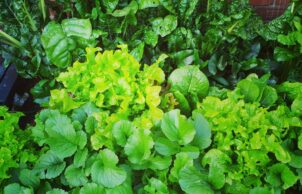
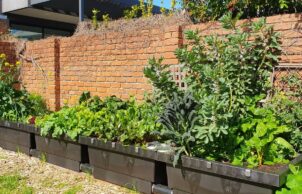
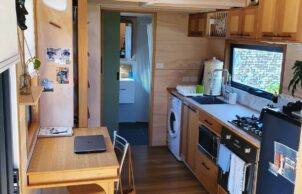
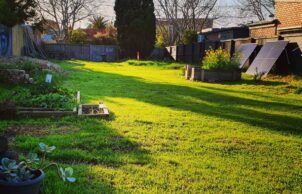
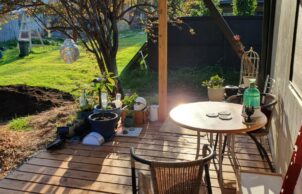
Ask questions about this house
Load More Comments