Tobyhome
Tobyhome
This home is built from recycled shipping containers. The 40ft container provides for kitchen, living, dining and bathroom, with a 6.5m double-glazed low-e glass stacker door that runs east–west, providing lots of natural light and winter sunshine to enter the home. This gives access to a Millwood composite decking, which again runs east–west for maximum winter sun while giving protection from summer sun. The 20ft container attached to the end of the 40ft in a T configuration provides the bedroom with a queen-size bed one end and a daybed with full-height and full-width window to the north, double glazed with low-e glass, providing a beautiful place to lie reading a book or gazing at the view, watching the wildlife whilst basking is some winter sunshine.
It is heavily insulated with high-set louvres for cross-ventilation. A 150mm composite panel external roof provides a veranda, as well as additional insulation and weather protection.
Designed and built by Simon Howard.

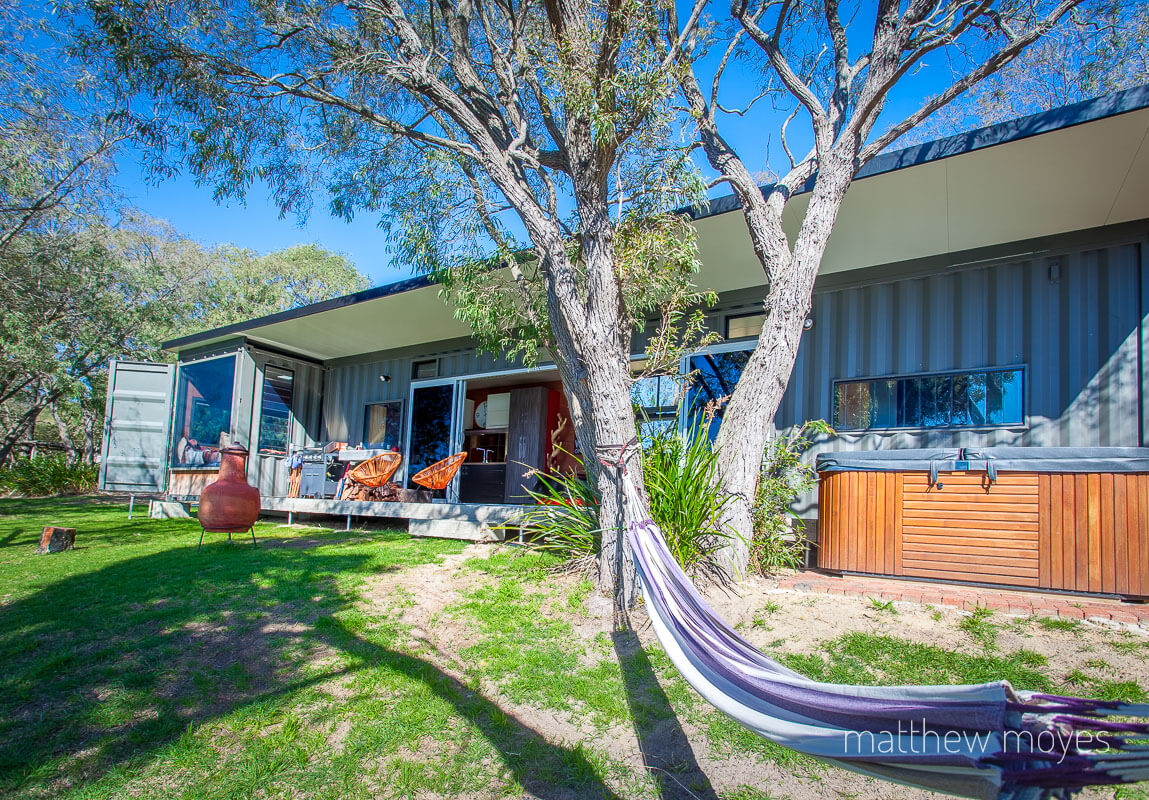
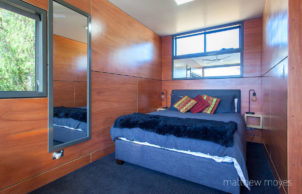
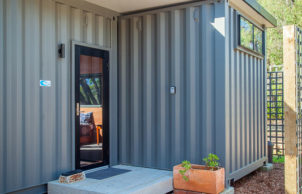
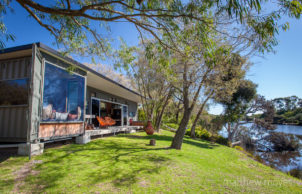
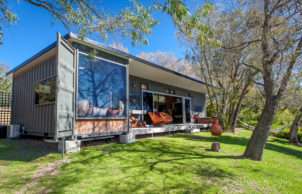
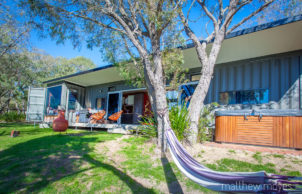
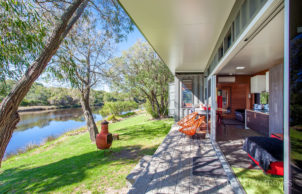
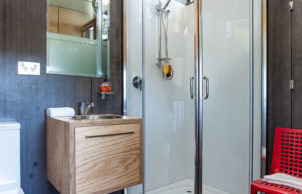
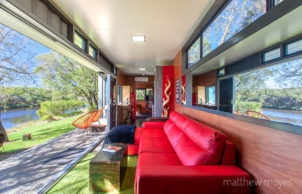
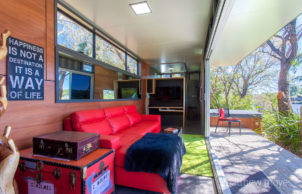
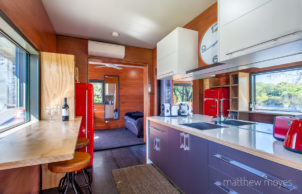
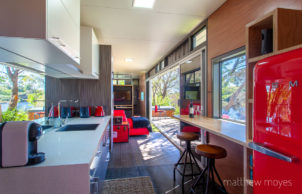
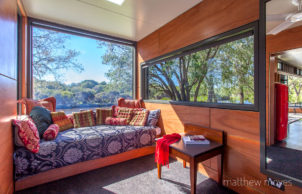
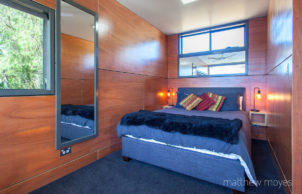
Ask questions about this house
Load More Comments