Tom’s Passive Solar Home
Tom’s Passive Solar Home
This rear strata home was designed with passive solar principles in mind. The house is situated at the back of the block with a great northerly aspect. Our home stays comfortably warm in winter and is bright, light and airy.
We needed a home that would be multifunctional to suit our family and also accomodate additional visitors who stay often. The large communal area opens into the garden and provides enough space for everyone not matter what time of year it is. The study easily converts in to a bedroom with the use of the Murphy bed and our garage is also used as a kids hangout area as it is well insulated and comfortable to stay in throughout the day and night.
We have solar panels which cover most of our energy requirements and in summer we get credits not bills.
The toilets and on garden tap is connected to rainwater. The garden is small but is loaded with fruit trees and edible plants.
Meet Solar Dwellings Home owners on Sunday 17th October for our special SHD event at Home Base. Find out more here

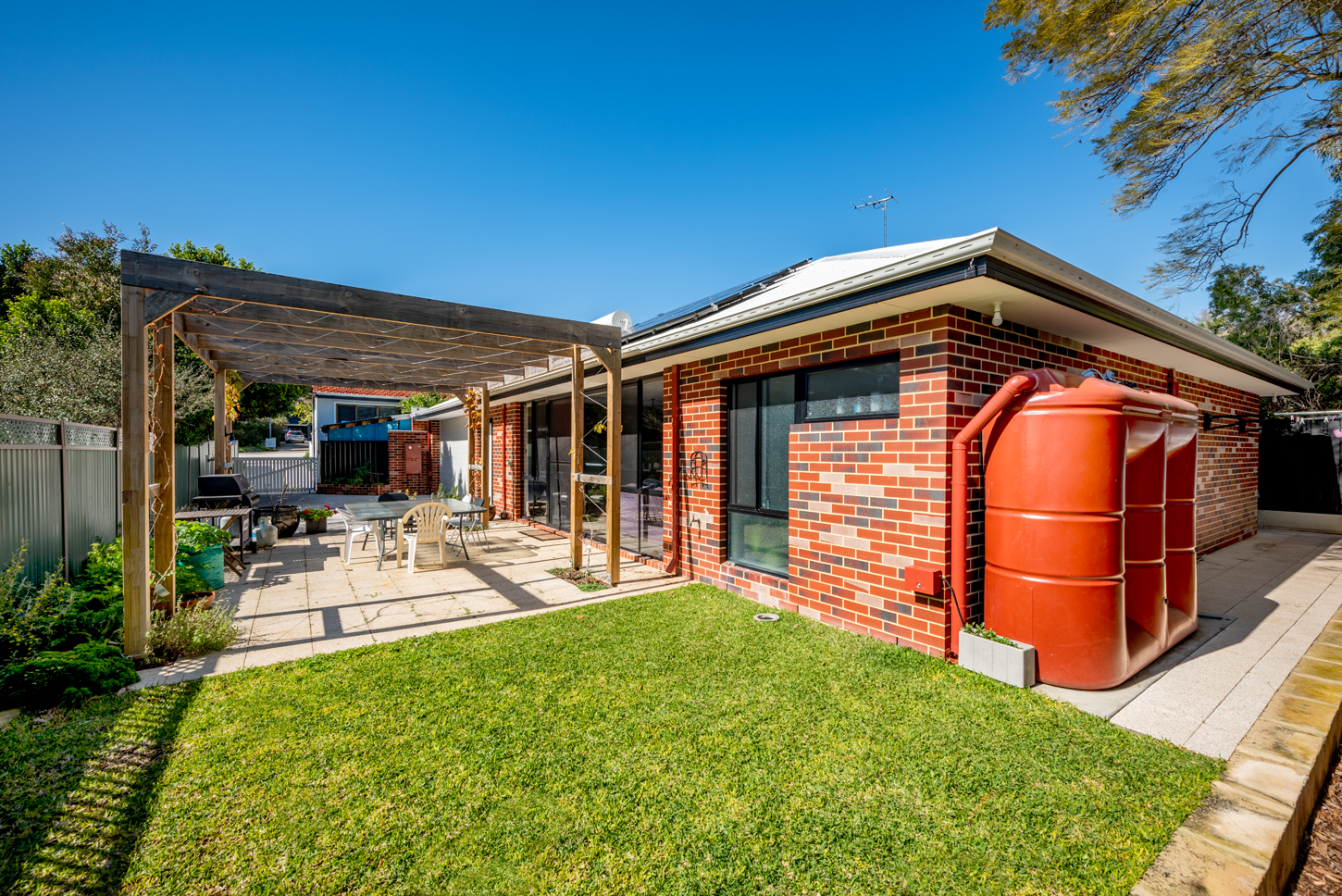
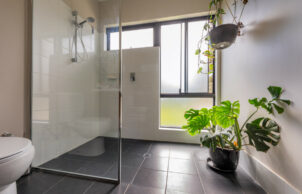
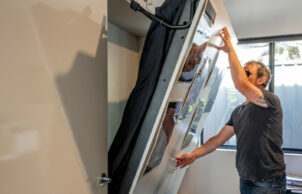
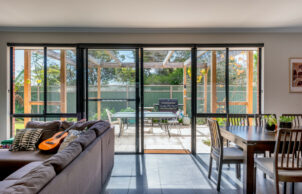
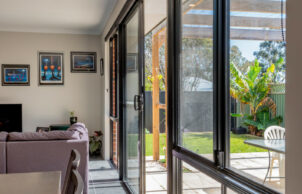
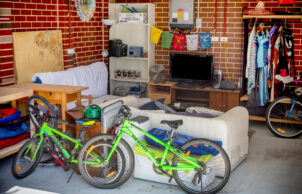
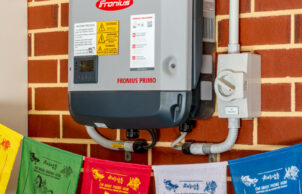
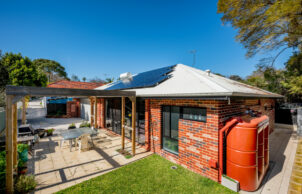
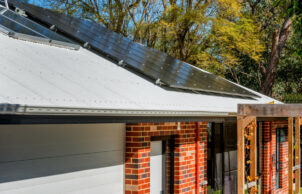
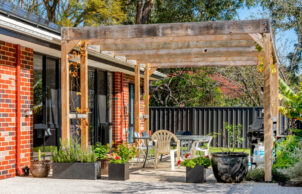
Ask questions about this house
Load More Comments