Toodyay Sustainable Home
Toodyay Sustainable Home
We moved to our rural block which is part of a larger family farm, after five years in the Pilbara. We wanted to make sure we were building sustainably into the future mindful of power usage, its effects on the environment and our power bill.
We were seeking a practical way of living working within the constraints of the elements and seasonal variations. The house functions so well and we notice it even more when we stay in other houses, we appreciate how lucky we are. The house protects us from the elements. In Summer you walk in from the stifling Toodyay heat and instantly notice the temperature drop inside and in Winter you just feel warm at home, until you go elsewhere and wonder why you didn’t pack a jacket.
“My favourite feature of our house is the quick drying time for the wet areas, the laundry and bathroom. Never wet and damp for long at all as the sun shines through effectively and dries the areas very well. Towels dry quickly just on their rails. We also don’t have a dryer, everything dries just hung in the laundry or by the wood fire. Very useful when you do lots of washing with 3 children and very handy for the power bill too!” Olivia
“The concrete floor catches the winter sun and acts like a heating block keeping the house warm in winter and cool in summer. Use of the block out curtains and blinds maintains the house temperature. They are drawn in the evening to retain heat and lifted in the morning to allow sun in and the reserve is done in summer to let the heat out keeping the house cool.” Chris
We have a veggie garden, chooks and compost. Predominantly native garden with use of deciduous trees which adds much needed shade in summer. We’ve planted over 60 trees so far, too many other shrubs and plants to count and already noticing birds coming into the garden after only 2.5 years. We continue to add to and improve our garden. Especially after the scare of COVID ’19, it is comforting to know we can grow our own. An added benefit of being on the farm is that we also get to eat the organically grown farm meat.

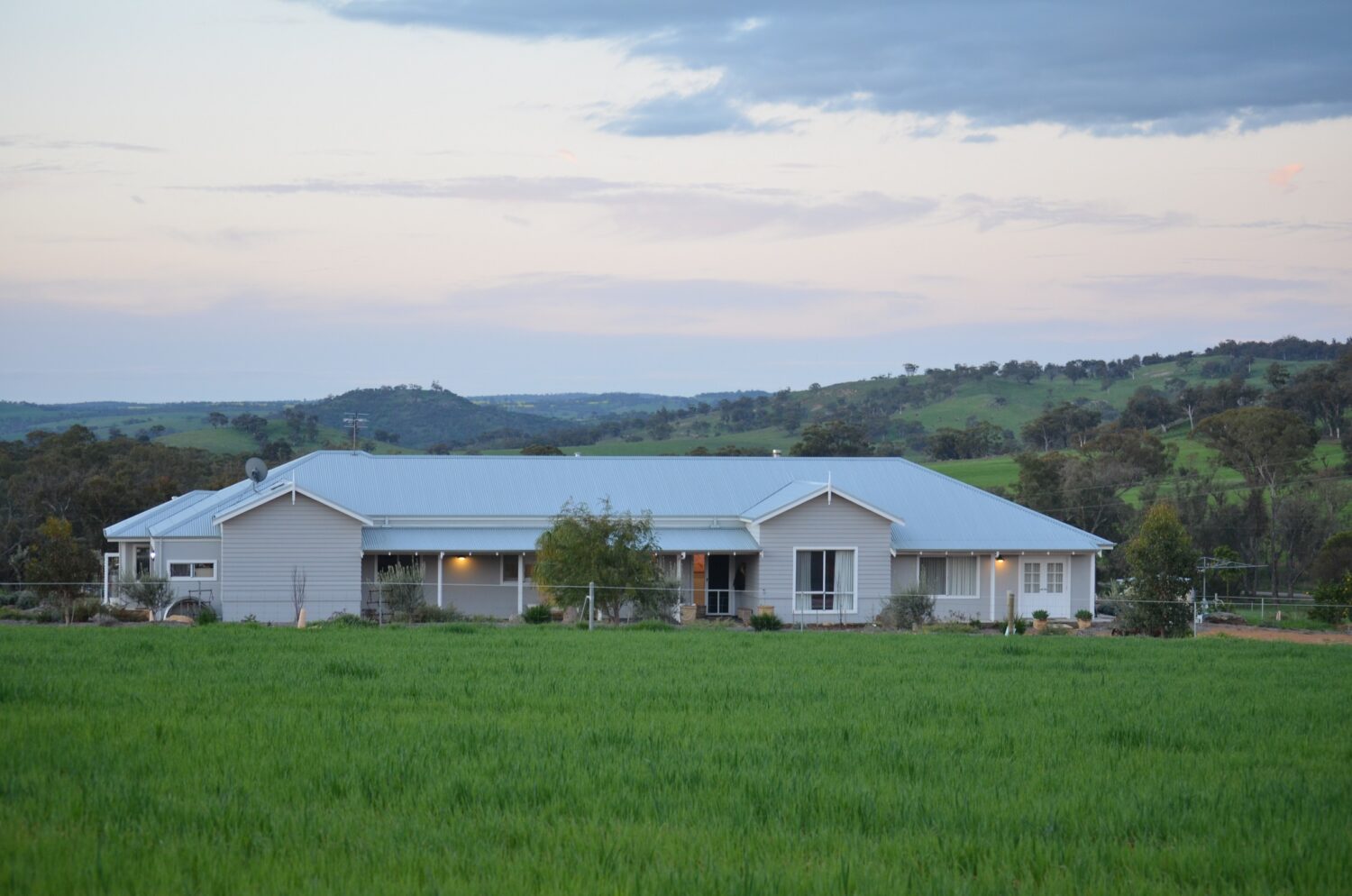
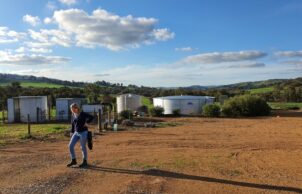
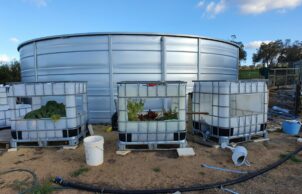
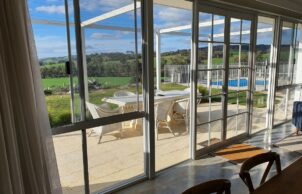
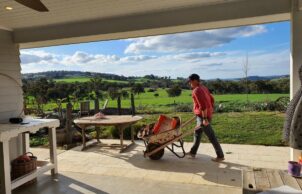
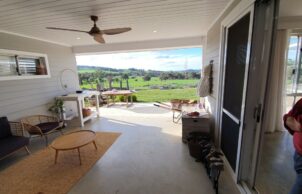
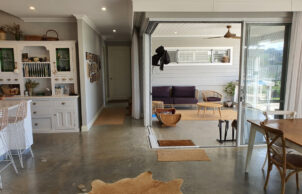
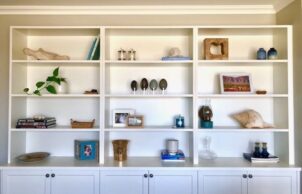
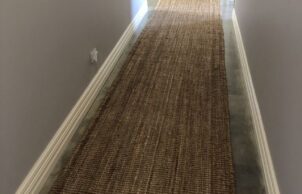

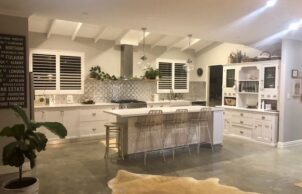
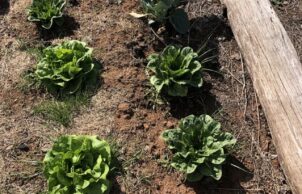
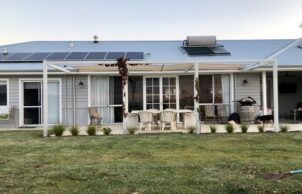
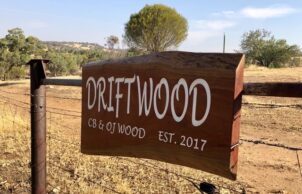
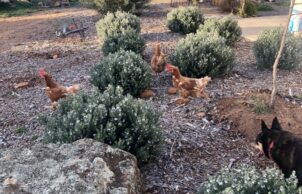

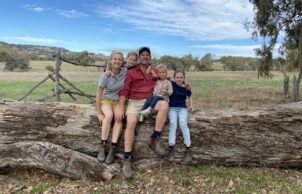
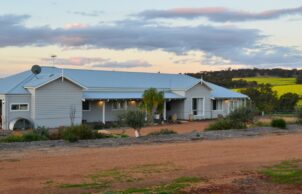
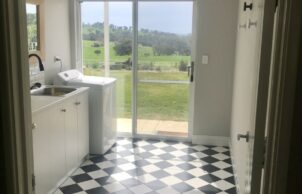
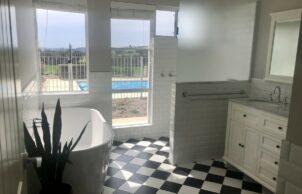
Ask questions about this house
Load More Comments