Toolangi Forest Off-grid House
Toolangi Forest Off-grid House
We designed our family farmhouse to be part of our 120acre bush block in the Toolangi Forest. Rated BAL 40, off-grid, and designed to be our forever home – adaptable design footprint to accommodate our family of five, and eventually being just myself and my partner.
Finishes chosen to limit maintenance costs, longevity/efficiency and end game sustainability. We didn’t want to have to constantly maintain the house, rather spend our time enjoying the property and growing/raising our own food and enjoying family time. Our house has been filmed by Grand designs Australia and features on the current season 8, episode 6. This modest size home is just right for us with adaptable multi-use indoor and outdoor spaces.
The colour scheme and palate of materials were chosen to blend with the environment, the scale of the roofline and building to be keeping with the surrounding forest, and the ‘Tall Trees’ from which the Taungurung people named ‘Toolangi’. My partner and I are both passionate about sustainability, so as an Ecological consultant, landscape designer and arborist, I designed the house to be durable, adaptive and sustainable. Many of the internal fitting and external doors are recycled/rescued.
My partner, an Electrician who has experience in the heavy industrial field has designed the house as a smart house with computer technology and ‘future proofed’ to some extent. The house has amazing thermal properties and keeps at a comfortable 18-24 degrees all year. We have a wood boiler which heats hot water and hydronic under floor heating, as well as a heating panel, a drying cabinet and two towel rails. Our running costs each year are a gas bottle, and some fuel for the back up generator.
Other features are green wall, recycled tiles, oiled concrete slab, repurposed parquetry flooring, HRV, restored antique furnishings, mezzanine bedroom floor, gabions, bushfire drenching system.
Our house recently was given a 10 star rating in the scorecard assessment.
Other sustainable features include:
- All trees felled are drying for milling to build external chookhouses and cubbies, and logs which are not mill grade will be used as firewood for our heating.
- All tiles were recycled, as were many of the internal cabinets and vanities including bath, sinks and tap ware.
- All plants are indigenous and/or native and the production garden uses trees which are suited to the climate.
- The local rock was used for driveways, paths and Gabion feature at base of the external house walls.

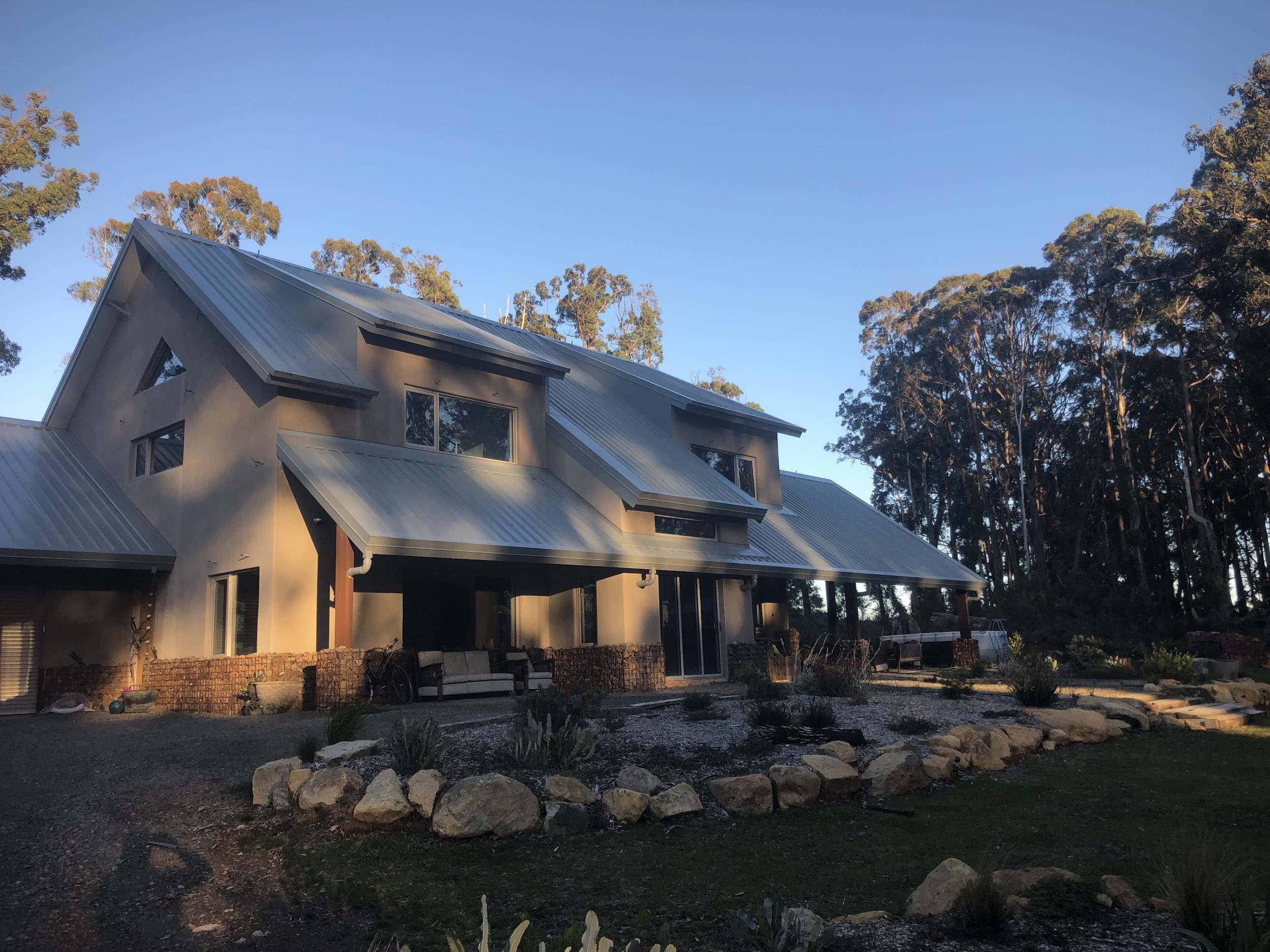
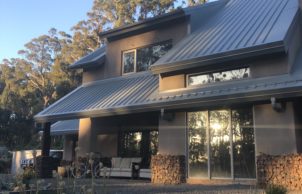
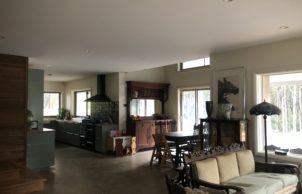
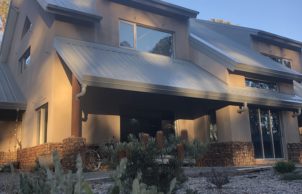
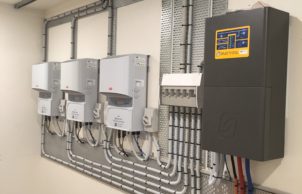
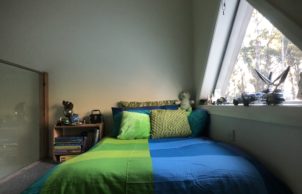
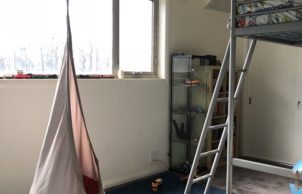
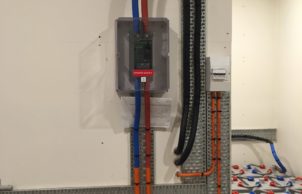
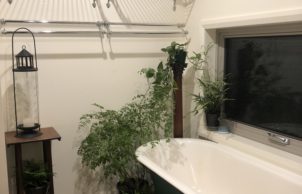
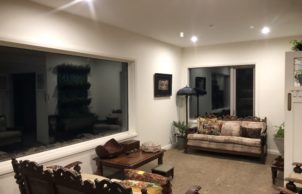
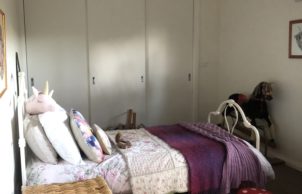
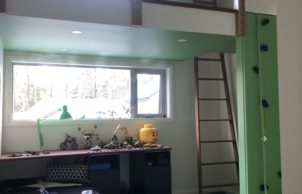
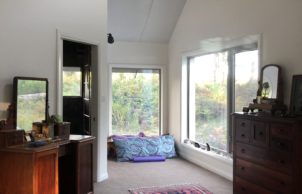
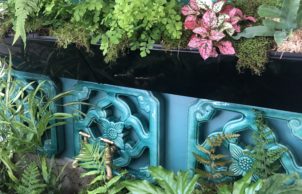
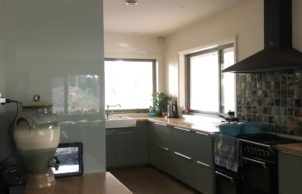
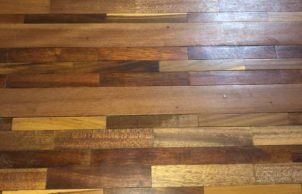
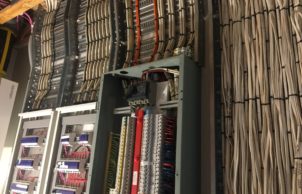
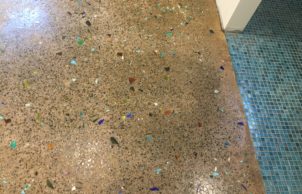
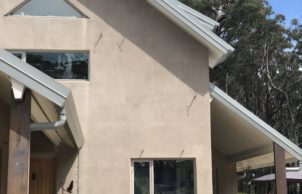
Ask questions about this house
Load More Comments