Topp Constructs CoNo Passive House
Topp Constructs CoNo Passive House
Our home is a creek side double brick cottage in Coburg North, and was in desperate need of an upgrade. The 1950’s estate has a heritage overlay which provided numerous challenges that we had to overcome to achieve the strict requirements of the Passive House Planning Package (PHPP)
I have been building homes in the inner North of Melbourne for 20 years and have had a keen interest in high performance and low embodied carbon homes. When it came to renovating our family home it made sense to us to apply all additions to Passive House Principles and attempt to have it certified as a Passive House.
We also wanted to focus on reducing the embodied carbon of the materials in the home, and prioritise the use of reclaimed and recycled materials, and locally made high performance and low embodied energy building fabric.
Some features of the home are:
Certified EnerPHit Plus Passive House
Extension clad in Ceres Fair Wood Cypress Macrocarpra
Bricks in extension reclaimed from demolition, and local demolitions
All cabinet handles made from timber reclaimed in demolition
Recycled hardwood flooring
Durra panel internal wall linings – locally made compressed straw linings
OSB4 Plywood Internal linings to extension
Locally made hardwood triple glazed windows and doors
Zehnder HVAC
All electric, no gas to property
7.3Kw Solar system. 3 Phase Mains connection and Infrastructure for future provision batteries, high speed car charger
8000L above ground water collection and storage, servicing; toilets, washing machine and garden
High performance Miele appliances
Locally quarried stone paving – Yarrabee Stone
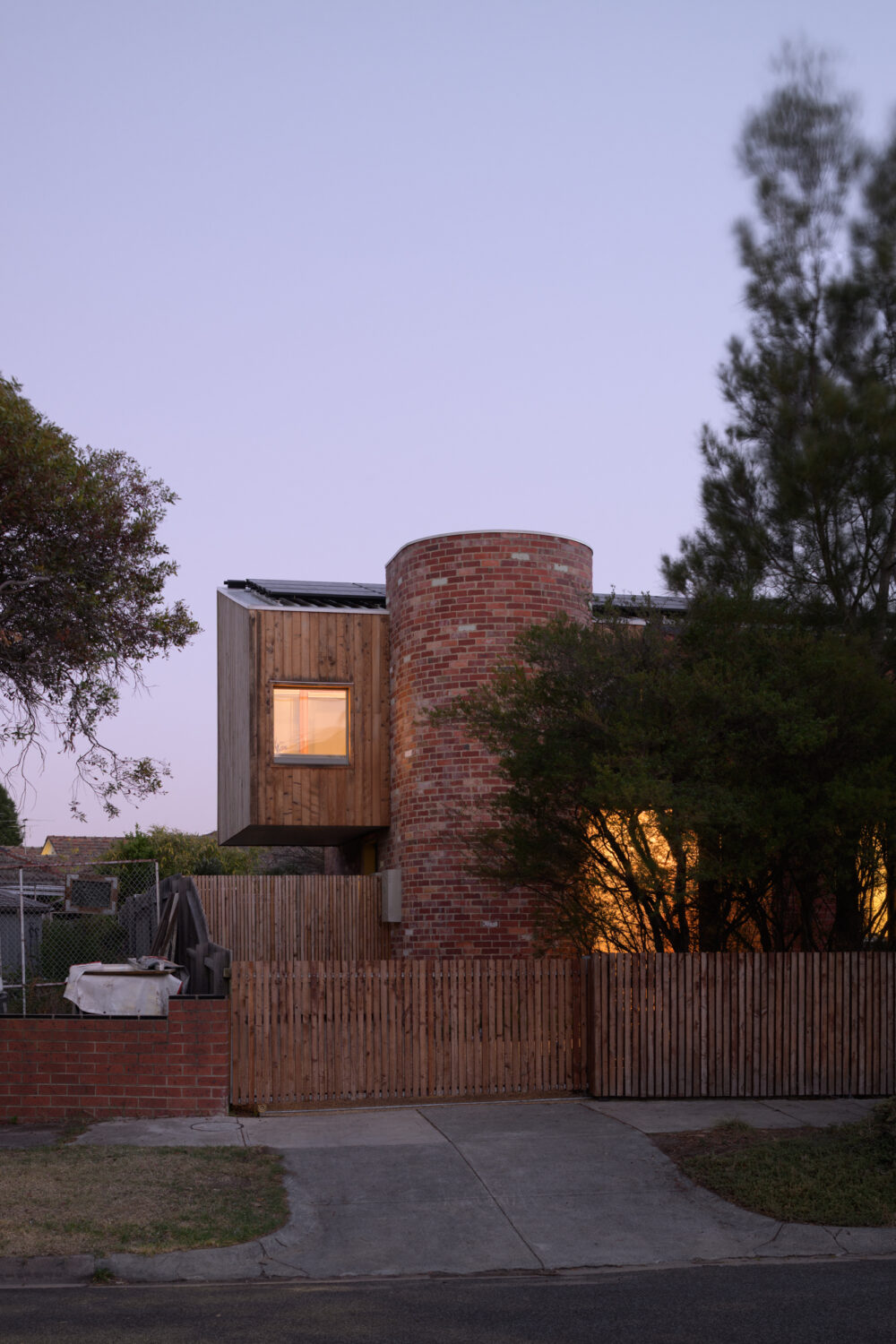
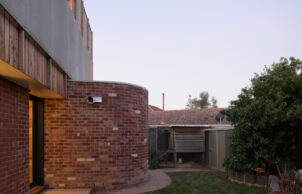
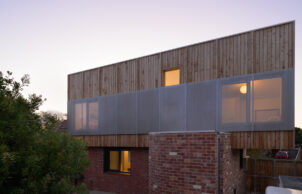
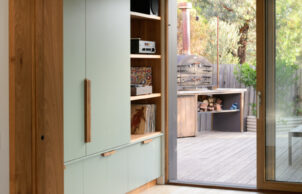
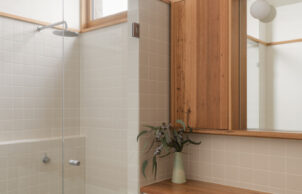
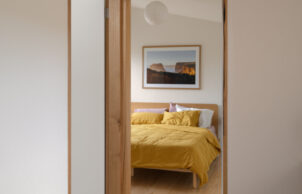
Ask questions about this house
Load More Comments