Torquil Canning House
Torquil Canning House
A late 20th century house designed along passive-solar principals in a spectacular setting in the foothills of Mt Wellington. This is our grand design, 25 year on. Designed and built in four stages over 20 years, this owner-built house was part owner designed and part architect designed. The two major sustainable features are thermal mass from stone walls and double glazing. Other features like a second layer of ceiling insulation and a 5KW grid connected PV system were added later.
We have done a lot since last opening the house in 2015: we have installed central heating in the form of an air-to-water heat pump with hot water radiators in each room; last summer I took to the single glazing with a sledge hammer and replacing it with European-style timber-framed double glazed windows & repurposed some of the old aluminium frames to take double glazing. Along the way we reduced the window area by almost 20m2… Our daily energy use has now dropped by 40%.
Wouldn’t it be nice to get it right the first time? I now work as a Passive House Consultant. Ask me on the day any questions you have about building to the Passive House Standard…and see how this house fares when assessed on official Passive House software.
Also are lucky to have a Nissan Leaf on display from 10am–around 12
Designed by JAWS Architects & Torquil Canning
Chat to a member of the Australian Electric Vehicle Association (AEVA) about EV’s they will have their Nissan Leaf on display for SHD

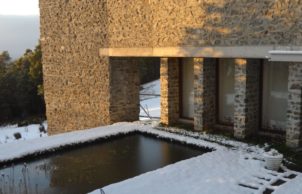
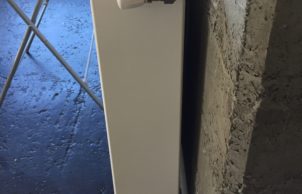
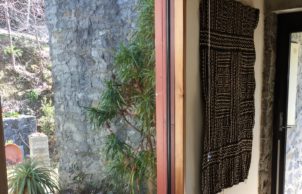
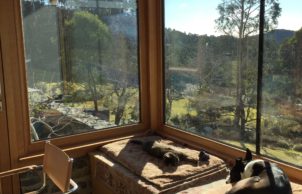
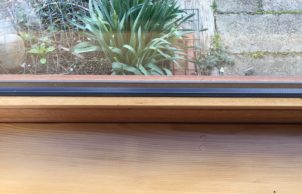
Ask questions about this house
Load More Comments