Trafalgar Sustainable Renovation
Trafalgar Sustainable Renovation
Our renovation has been a long time coming. When we moved here, we knew we would need to renovate; it just took us 13 years to get around to it. It was an early 70s traditional brick veneer farm house, with no insulation and orientated east/west, with only a poorly performing wood heater and ceiling fans in the bedrooms to assist with heating and cooling. This led many uncomfortable summer days and winter nights.
We stripped back the existing house to studs, moved a few walls to make the living space more homely, and added a new north-facing main living area on a waffle pod concrete slab. We have added extensive insulation in the ceilings, walls and floors where possible, and replaced all windows with uPVC framed double glazed units.
We have tried to reuse and recycle as much of the old building materials as possible. Some of the roof beams were repurposed to make the kitchen benchtop and shelving. The concrete from the old front verandah is being reused to make a patio at the back of the kitchen.
We have added extra panels onto our 5kW solar array, and have reused our existing evacuated tubes and electric storage hot water system. Being a rural property, our only water supply is rainwater storage tanks. The previous stormwater system needed to be updated, but we have kept what we could if it was still functioning as intended.
All the flowerbeds and plants were removed as part of the building works and we intend to plant deciduous flowering climbers on the new pergola on the north wall to help shade bedrooms from the intense summer sun, as well as shrubs and small trees on the west wall to take the edge off the afternoon summer heat.
We have gained great experiences and knowledge from visiting houses in previous years during Sustainable House Day, and now we are very excited to be nearing the end of our own renovations ready for this year’s virtual event. We look forward to sharing our new-found knowledge with like-minded homeowners.

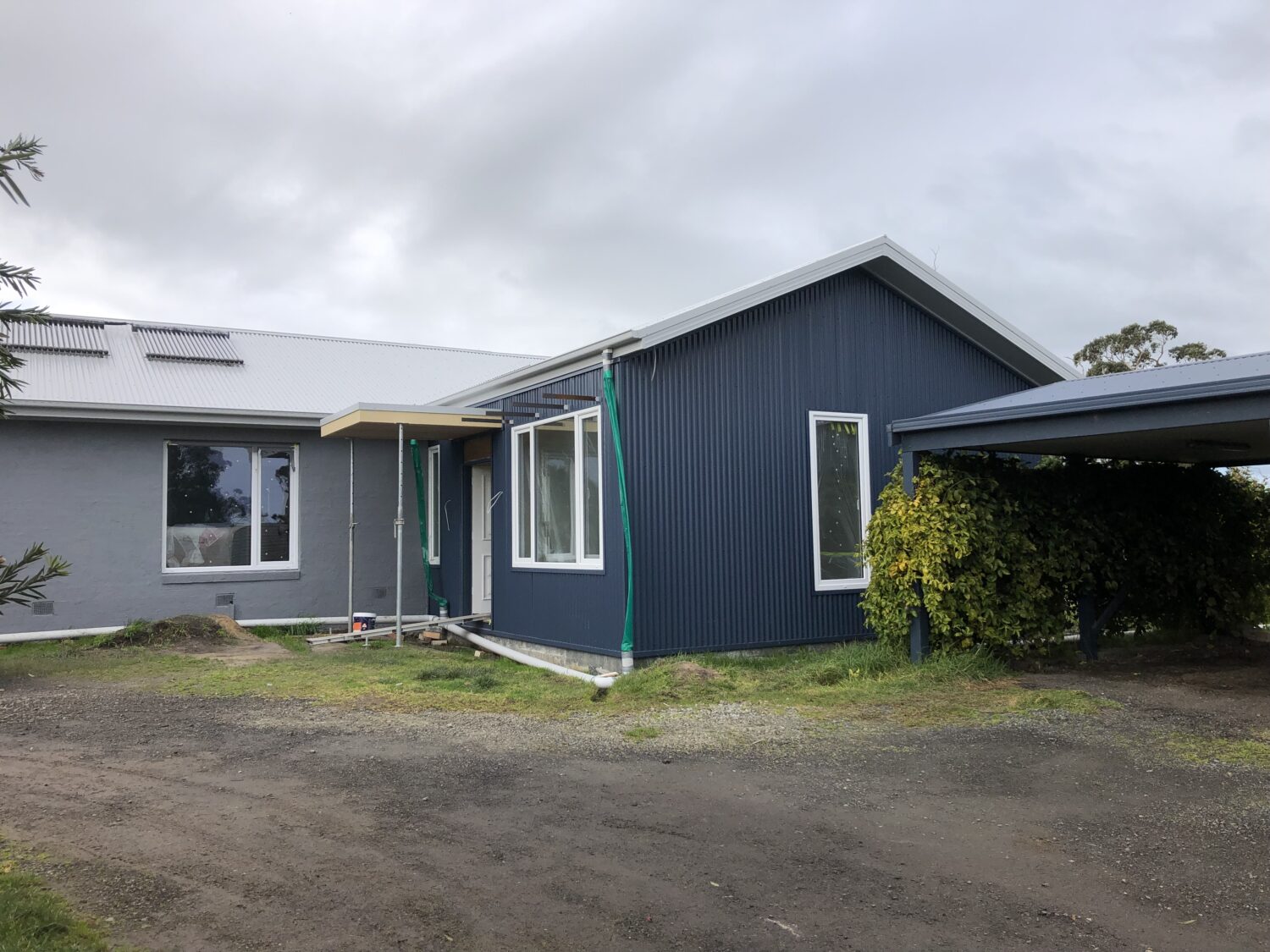
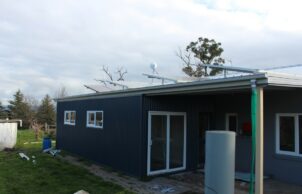
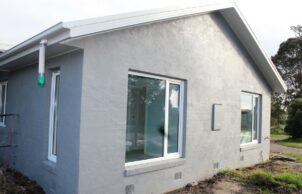
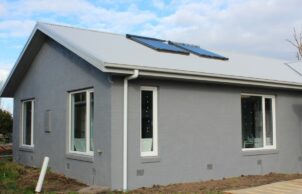
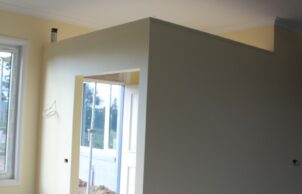
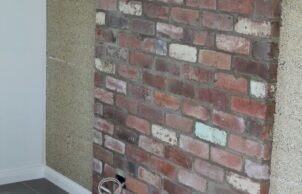
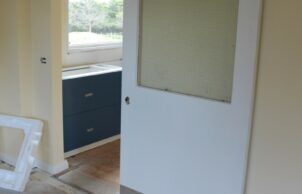
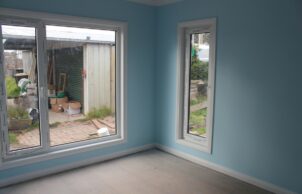
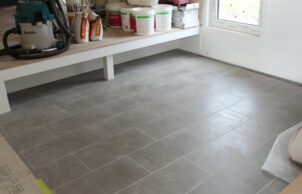
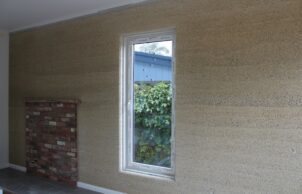
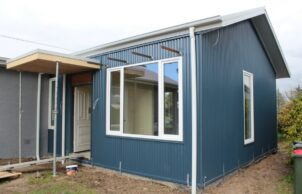
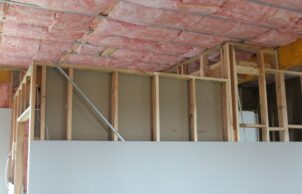
Ask questions about this house
Load More Comments