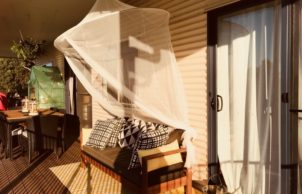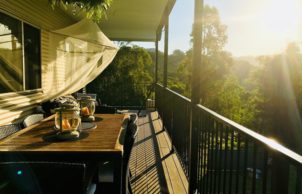Towen Mountain
Towen Mountain
*Please note our drive way is single lane and vehicles are unable to pass. If you could please park on the grass as you enter our driveway, the house is a 400m walk down the steep bitumen. For anyone with difficulty walking please drive directly to the house for parking.
Our aim has been to create a low-cost, modest house that will be our forever home. The initial dream of repurposing an old Queenslander to the site was thwarted by strict fire zoning; a novice mistake made when we fell in love with the land and had not considered the consequences of where we wanted the house to be situated.
The eventual outcome of the fire-zoning principles created an opportunity for us to build our own modest, low-cost owner-built home – a steel-framed kit house.
Our home sits on the edge of our 14 acres, placing us as far from the main road as was physically possible. Placed on the highest elevation of our land, we have been able to maximise both cooling breezes for summer and a northerly aspect for our solar energy and warmth in winter. We are completely off-grid for water and power, having never been connected to local services. Our ambition has been to harvest as much rainfall as we possibly could from limited roof space, hence a 90,000L concrete water tank for storage was built in situ, and in the future it will be the foundation of our outside kitchen area surrounded by vegetable gardens.
Our aim was to be in harmony with nature and keep energy usage to a minimum, hence no air conditioning and a modest 138m2 footprint with 89m2 internal living space. Our lighting and fridge are all 24V, with an inverter suppling 240V for all other electrical needs powered by 12 solar panels (2.4kW). Our hot water is provided by a 300L rooftop solar system, which is backed up by an instant gas unit running off an 8.5kg LP gas bottle, which also supplies our cooking stove. Our composting toilet and naturally filtered greywater system minimises water requirements and our impact on the environment. We hope eventually to redirect greywater from trenches to a reed pond that will provide habitat for native frogs.
The house was finally completed in 2017, after five years of working full-time and building on weekends – whilst living on-site.
For the last twelve months we have started to design and create our permaculture gardens, we have in place the first stage of design with our veggie gardens providing us ample food supplies. The next stage will be to increase the m2 of this area, build our natural swimming pond and our develop our habitat for wildlife.
Our future plans include working with Land for Wildlife to regenerate native bushland, helping to provide a safe natural environment that will support our native fauna and flora.
Donations taken on the day will go to Permaculture Noosa and Yandina Community Gardens






Ask questions about this house
Load More Comments