Townhouse – Christie walk
Townhouse – Christie walk
3 storey townhouse (in a block of 4 townhouses) constructed of Hebel block, with internal rammed earth walls.
Set in a unique urban community of 27 dwellings. The Christie Walk development includes apartments, standalone strawbale houses, and townhouses. The sustainable design features of Christie Walk, include passive solar design, photovoltaic cells, solar hot water, composting, underground stormwater storage and shared spaces (meeting room, laundry, bike shelter, produce garden, roof garden). The development features community-focused built form, with gardens and pedestrian walkways running through the development.
Initiated by Urban Ecology Australia (UEA) in 1999 as a demonstration project, to promote nature and people friendly urban development by example, Christie Walk was completed in December 2006.


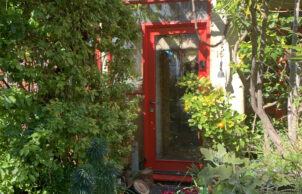
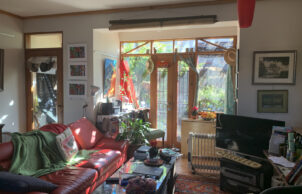
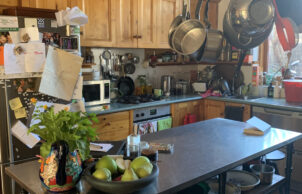
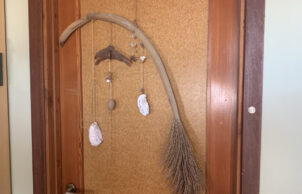
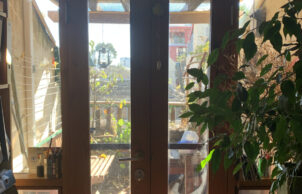
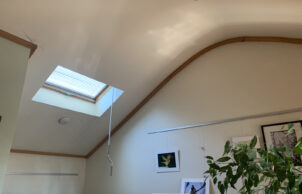
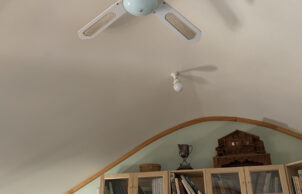
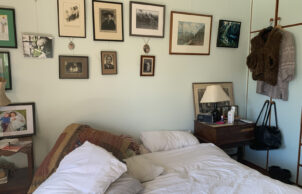
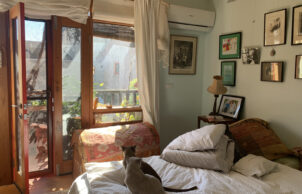
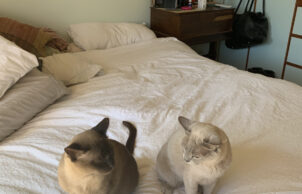
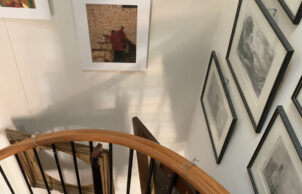
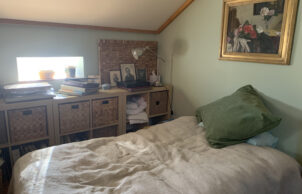
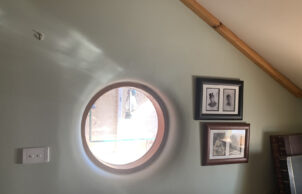
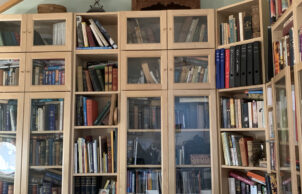
Ask questions about this house
Load More Comments