Traditional Cottage with a Contemporary Addition
Traditional Cottage with a Contemporary Addition
A TS4 Living home that proves you don’t need to demolish the past to live in the future. The brief: take a small, poorly orientated listed cottage built in 1904 and transform it into a 165m2 family home for the future. The response: add a new addition with ample northern light, and a basement and mezzanine floor, creating an incredible space that doubles the living area without dramatic impact on the small allotment.
The single-storey home had a typical lean-to kitchen and bathroom addition to the rear. Very cold in the winter and ferociously hot in the summer, the addition was demolished leaving the original house intact. The use of contemporary cladding materials, like wide tin profiles in colorbond and Corten Steel, visually delineates old from new.
The home is designed to be climate responsive and comfortable – using orientation as well as the latest technologies. For example, home automation controls external blinds for shading, ceiling fans and windows for air movement; it also monitors the temperature and humidity, to automatically vent the home at night time via an air transfer system during the summer months and move warmth created by a radiant/convection wood heater in the winter.
A 5.4kW solar panel array provides energy for free hot water produced by the thermodynamic hot water system, while the naturally lit basement – where the master bedroom with ensuite is located – acts as a huge thermal store. Thermal performance has increased almost eight-fold to 8.2 Stars, completely transforming the home and the family’s lifestyle.


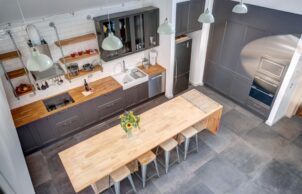
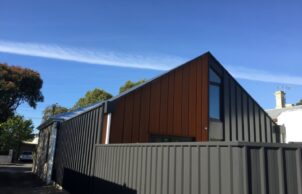
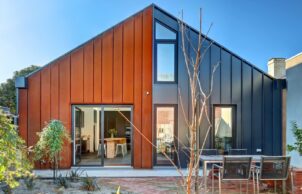
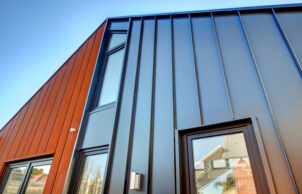
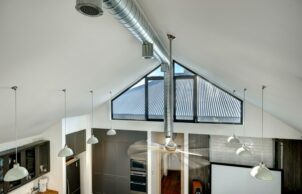
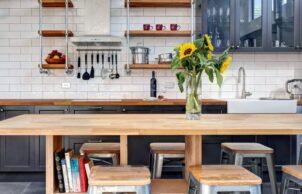
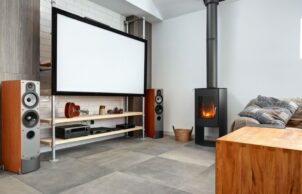
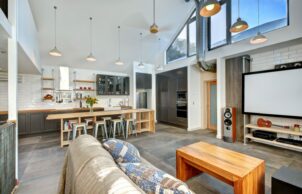
Ask questions about this house
Load More Comments