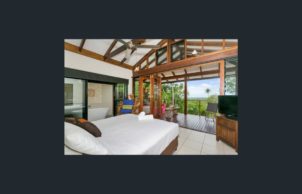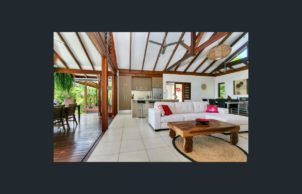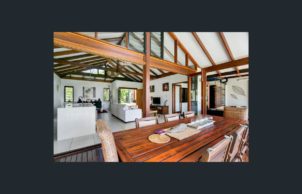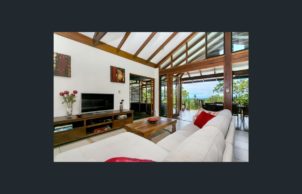Tranquil House
Tranquil House
This home captures the true essence of tropical living with high cathedral ceilings, timber bi-fold doors and large deck areas surrounding the pool area.
The main pavilion features the open plan living, dining and kitchen area whilst the second pavilion boasts a huge master bedroom complete with outdoor freestanding bath, own deck area, walk through ensuite with stone bench tops, double vanity and walk in wardrobe and a separate office. The third pavilion has 3 bedrooms all with built ins, 2 opening to another deck area, main bathroom and laundry.
Privately situated on another level of land is a bale for meditation or entertaining. The home also features 1.1KW solar power, recycled materials, a freestanding rain water tank and great passive design features, opening to the surrounding environment.
Designed by Chris Vandyke Designs and built by Tony Skaines






Ask questions about this house
Load More Comments