Treehouse extension
Treehouse extension
With creative clients who had a desire to make their home better connected to the garden and climate, the “Treehouse” extension is a standalone addition at the southeast corner of the existing home to make the most of the northern aspect to the back garden and minimise blocking of views and daylight from the house. Each space was sized carefully to build the least necessary (a key sustainability approach) with the least impact on the existing post-war house. Orientation, shading and openings optimise passive heating and cooling and materials were chosen for robustness and sustainability. The separate wing enables several generations to enjoy gathering at the home with quiet space for the owners to retreat to.
Plumber: SANA Plumbing


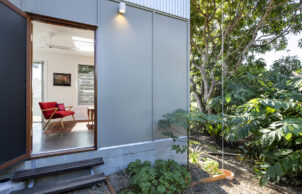
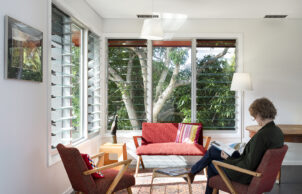
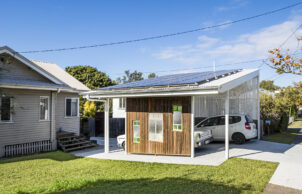
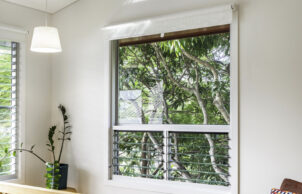
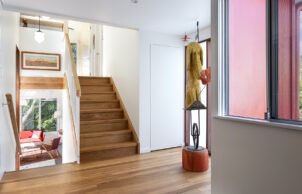
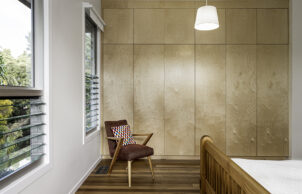
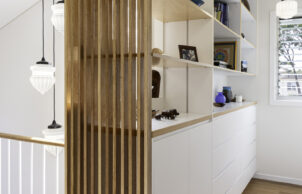
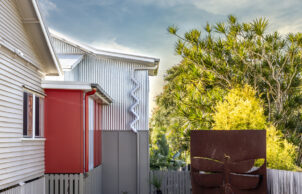
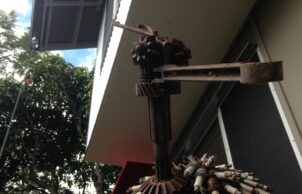
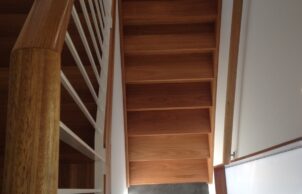
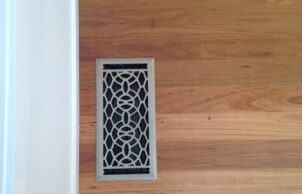
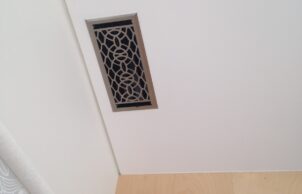
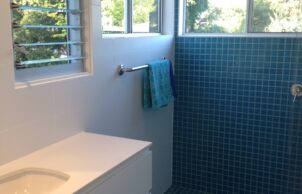
Ask questions about this house
Load More Comments