Treehouse North Narrabeen
Treehouse North Narrabeen
The owners of this award-winning house wanted a sustainable home that would cater for their growing family and a separate granny flat for overseas visitors – all with a treehouse feel.
The site in North Narrabeen that had lots of established trees, views to the coast and was very steep, sloping away from the road. This contributed to the challenge of providing universal access to the main living area of the house.
The budget was modest, dictating that the construction method remained lightweight. Therefore, the best insulation details and thermally broken, double-glazed windows were installed to help maintain the house’s passive solar approach. Hydronic heating was also installed to boost the comfort levels in winter.
Under the garage, 4 x 18,000L rainwater tanks harvest the roof water used for the whole house. A 2.5kW PV system provides for the house’s electricity needs, and the solar hot water system with gas boost provides the domestic hot water and hot water for the hydronic heating and, on occasion, the suspended pool.
The house is clad in a combination of Weathertex weatherboards and colorbond steel, providing a durable and sustainable exterior. Windows and doors are AWS Thermal Heart thermally broken double-glazed products. Emu Timbers supplied the pre-weathered recycled bluegum cladding at the entry and poolside walls. Insulation is Greenstuf post-consumer recycled PET and double-sided foil.
All timbers used are recycled, FSC or bamboo, and all paints are zero or low VOC.
A webinar featuring this property, its owners and our very own Dick Clarke was cast in June 2012.
This project, designed by Envirotecture, won the Sustainable Residential Building Award 2013 at the Building Design Australia design awards, in August 2013.
It also won an award from the manufacturers of the thermally broken double-glazed windows and doors, AWS Vantage, in 2012, for its use of the Thermal Heart suite.
This home was featured in Owner Builder 208 August/September 2018.
To find out more about the NatHERS (Nationwide House Energy Rating Scheme), click here.


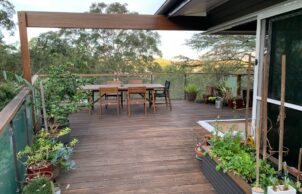
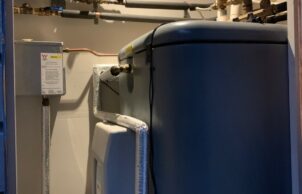
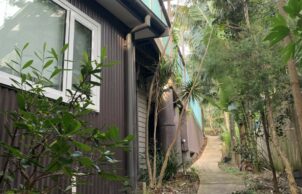
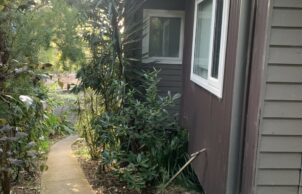
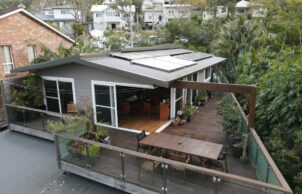
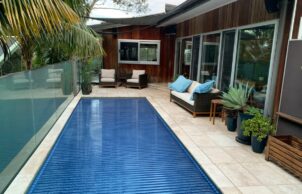
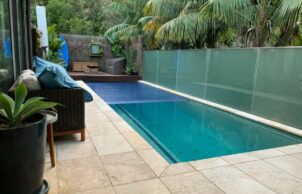
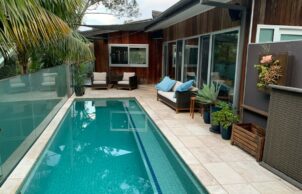
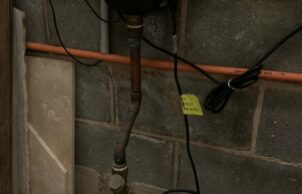
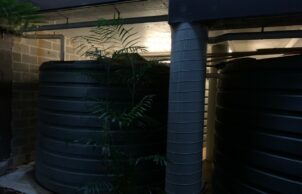
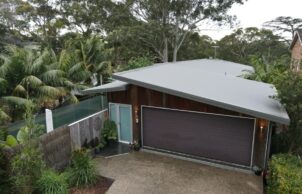
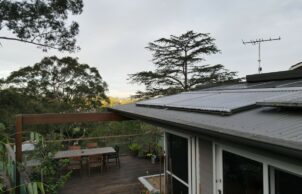
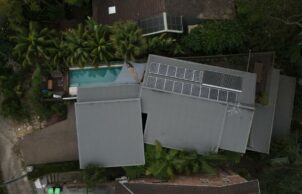
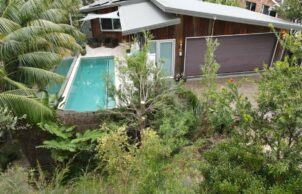
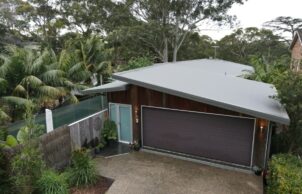
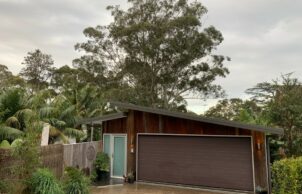
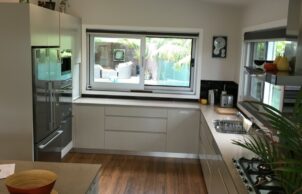
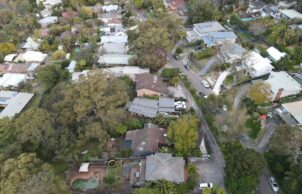
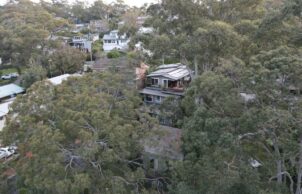
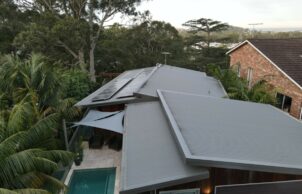
Ask questions about this house
Load More Comments