Treeside Lane House
Treeside Lane House
The house has been designed to the Passive House principles which focus on a thermally closed envelope and on “recycling” energy to preheat/prechill your incoming 24/7 ventilated fresh air. Living in a house built to these principles allows the owners to save up to 90% of energy for heating and cooling per year. It also prevents uncontrolled drafts that lower the internal temperature in winter and raises it in summer as well as lowers pollutants from entering the house.
The aim for the design was to provide the client with a healthier living environment, enhanced comfort and an energy efficient operating building. The Passive House principles include adequate insulation, double glazing, avoidance of air leakages and thermal bridges as well as heat recovery ventilation. The principles assist in the longevity of the building by minimising mould and condensation risks for its structure and its occupants.
The general comment from the public we often experienced even during the building stage was that they were surprised to see the internal temperature being lower in summer than the outside and vice versa in winter without A/C or heater being active. The building was simply maintaining it’s internal environment on its own.


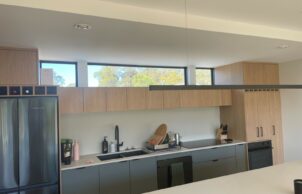

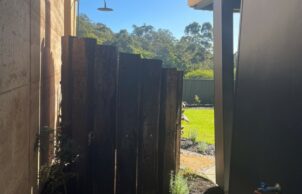
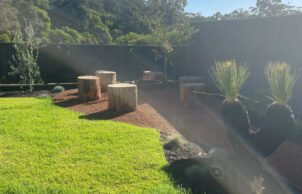
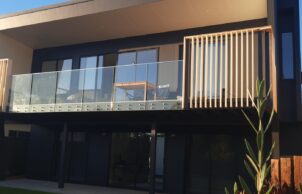


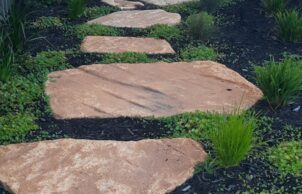
Ask questions about this house
Load More Comments