Trembath House
Trembath House
Please call on the day (03) 5186 1333 to check the condition of our road. After heavy rains, we sometimes need 4W or all-W drive. We can pick up visitors at the river, but you need to contact us to make those arrangements.
Situated in the Strzelecki Ranges on the Jack River we run our home on a micro-hydro system and have for 23 years. We also have just upgraded our solar panels which now provide another 4 Kw of power. Our home is built using mostly reused materials, from the breaching pieces in the plumbing to the door handles, including the light switches. The heating is via a hydronic floor system. Our home has an east–west axis, thereby enabling it to be passively oriented.
Our summer domestic hot water is from an evacuated tube system and winter hot water is from our slow combustion stove, which also heats the hydronic floor.
We have an evolving fire sprinkler system and a 5m sq cellar built one metre underground as a bunker. The property, 34 hectares, is under covenant with Trust for Nature, in temperate rain forest.
We do need to be aware of our energy usage, we are able to use any ‘modern’ convenience. We are considering adding air conditioning for this coming summer with our new solar panels.
Getting to this home using your GPS may be a challenge, but Leon is happy for you to ring him to guide you in from Yarram. There is also a guiding map to download. Once you get there, the stove will be alight and the kettle on top.
Check out our turbine on ABC Rural News Gippsland Jack River powers house
This house is for sale, if you would like to live the dream contact Leon and Cathy.



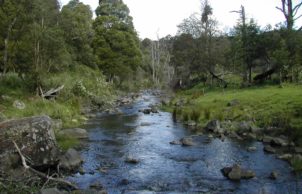
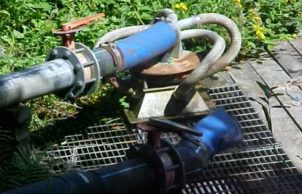
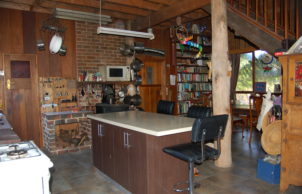
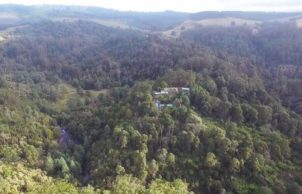
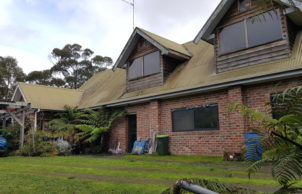
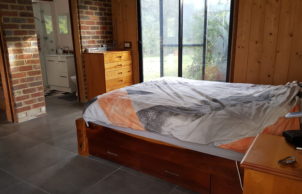
Ask questions about this house
Load More Comments