Trigg House
Trigg House
This sustainable home in Trigg was designed specifically as a long term residence for a mature aged couple. The home is both comfortable and easily accessible for them, whilst still providing room for their much loved grandchildren. Universal access was a key feature of the design, not only to provide a home for the future but also so that friends and family with disabilities can visit and access the home.
Site constraints and client inclusion requirements limited north access and extended the easterly and westerly orientation.
To ensure comfortable temperatures year round, whilst reducing reliance on conditioning, windows to the east and west were minimilised, the garage and workshop have been located to provide air cells and exposed easterly and westerly walls have been upgraded to include Aircell cavity insulation.
Designed as an easy care, energy efficient home that will take this couple through their retirement years, whilst providing an inviting space for their beloved grandchildren and extended family. The kitchen is the focal point of the large open plan, light filled living area which adjoins the two outdoor cooking and alfresco areas.
- Site constraints and client inclusion requirements limited north access and extended the easterly and westerly orientation
- Windows to the east and west are minimilised, the garage and workshop have been located to provide air cells and exposed easterly and westerly walls have been upgraded to include Aircell TM cavity insulation
- Landscaping includes vertical shading to the east to protect against hot easterly breezes.
- The shaded courtyard (removable shade sails) and alfresco area provide further protection
- Windows and doors have been situated to allow good cross flow ventilation
- Western windows are protected from low angled summer sun by vertical shading provided by 1800m Colorbond fence (to be constructed by owner) on top of 1200m high retaining – total 3m vertical shading
- Solar hot water system
- Eco-vents TM x 2
- Roof and ceiling insulation R 4.2 (R3 ceiling batts and R 1.2 Anticon TM roof insulation)
- Photovoltaic cells 1.5KW, fed into grid system (Clients have option to increase to 2KW)
- Tap ware 4-star water efficiency rating
- Universal access to the ensuite bathroom and kitchen.
- Ducted vacuuming throughout
- Low Allergen, easy care flooring
- Designed to eliminate dust traps
- Bathroom design promotes easy clean and natural drying
Designed by Solar Dwellings

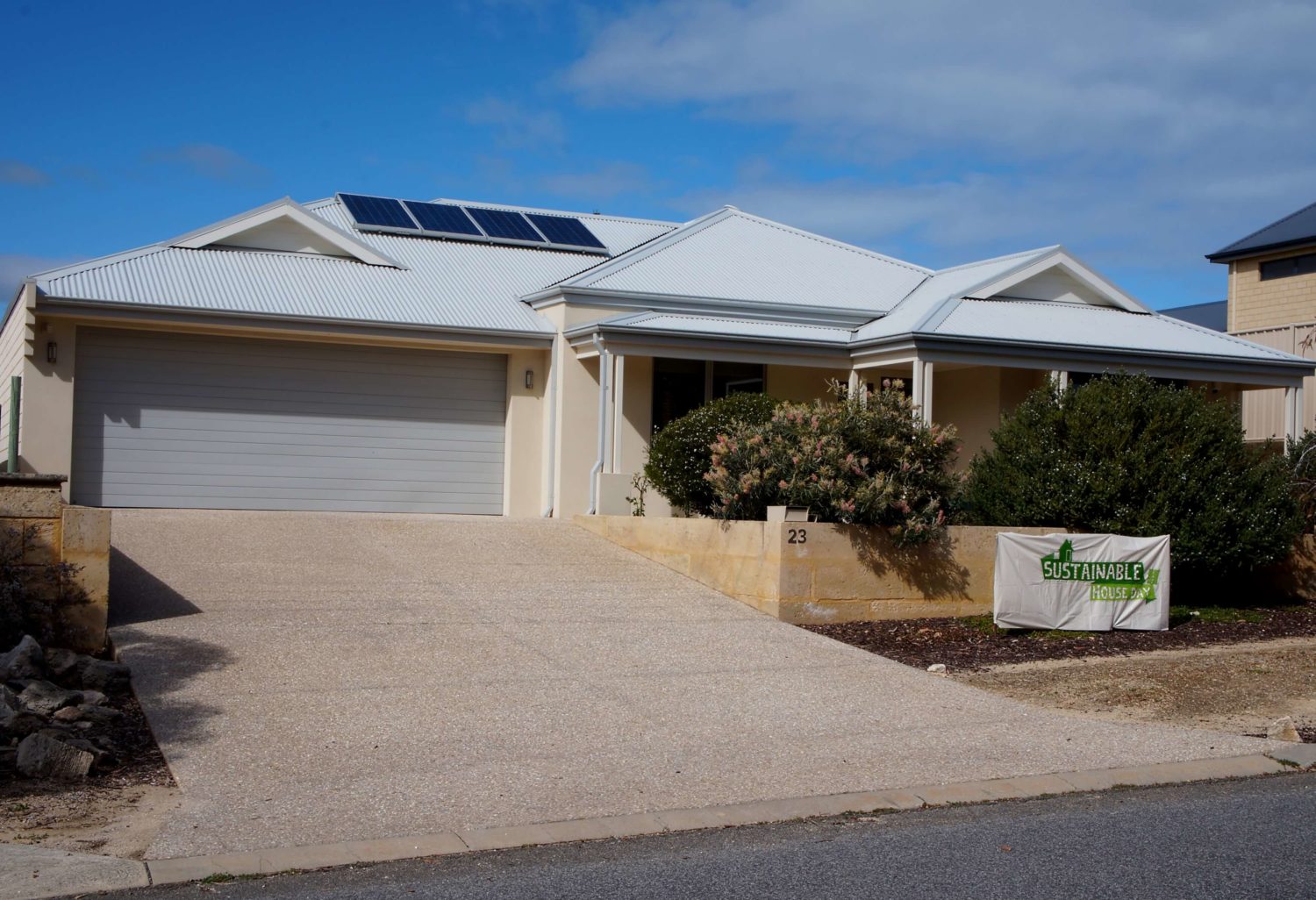
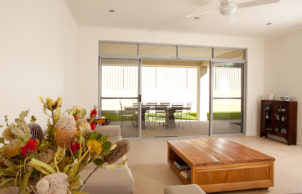
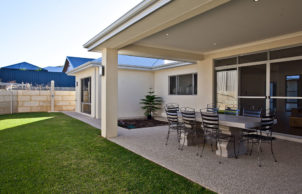
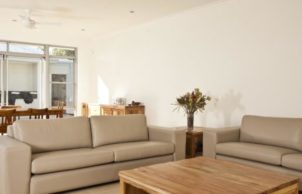
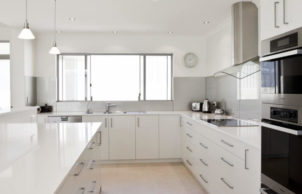
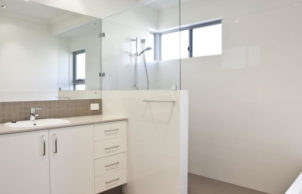
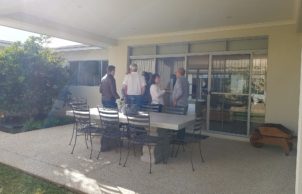
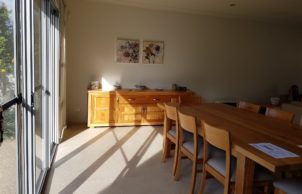
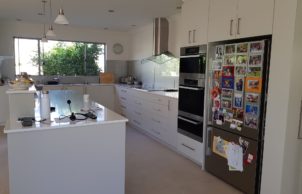
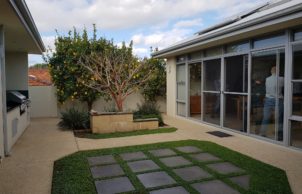
Ask questions about this house
Load More Comments