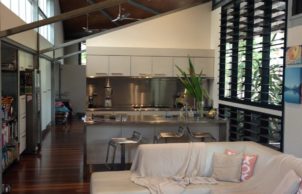Tropical Design
Tropical Design
Designed by Troppo Architects, this house features open living in a natural bush land setting. The tropical design includes high ceilings and floor to ceiling ‘walls’ of louvers to maximize cross ventilation and take advantage of cooling breezes. An up-sloping roof on the deck promotes unobstructed views of the surrounding bush land and the sunrise to the east and sunset to the west. The house incorporates a 4.5 kW solar panel system, LED lighting and salvaged timber.



Ask questions about this house
Load More Comments