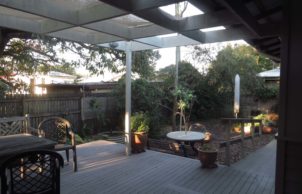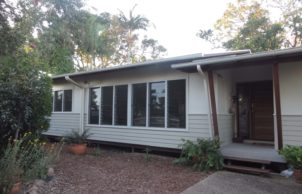Tropical House
Tropical House
We have lived in Tropical House for 9 years and it has lived up to the expectations that went into the planning – to build an affordable, environmentally friendly house. The house was designed, by the owner, to be as cool and comfortable as possible in our hot, humid summers. We use tank water, generate electricity and have all the appropriate lighting, fans, insulation etc. We do have air-conditioning in the bedrooms and office – little used. Special features are the cross ventilation in the roof cavity and the wider than usual eaves.
The house sits on a small area at the end of a long drive. When subsiding we kept the driveway as wide as possible so that we could have as much vegetation as possible. The garden around the house is small but we can look out into it all the time while inside we enjoy seeing the birds, butterflies and insects that are attracted to the variety of native plant species. There is no grass and no watering systems – the plants, once established, can all manage the wet/dry seasons. Overflow storm water is managed in between the driveway tracks.
Inside, the house is open plan, with minimum hall space, and lots of louvre windows allowing for maximum ventilation. There are timber floors (local mixed hardwood FST stamped) throughout, even in the bathrooms. Tank water is to the whole house and bore water is used outside.
Read the article about this house on Mackay Daily Mercury
Architect of this house is Philip Lane
Built by Murray Jones



Ask questions about this house
Load More Comments