Tropical Pavilions
Tropical Pavilions
Tropical Pavilions was designed as a series of Pods to maximize their potential use now & in the future. Site conditions are a tropical climate with potential cyclones so durability and strength are a priority. We opted for a small footprint and adjustable walls to minimize materials use and utilize maximum natural light & ventilation in a passive solar design. Timber was the main material used for its low carbon footprint and availability from local mills.
Corrugated steel roofing was used for cyclonic strength and was insulated with an R1.4 blanket backed up with Solomit compressed straw ceiling panels. Walls were also insulated with reflective foil & batts. Living without AC in the tropics requires an open building with cross flow ventilation & ceiling fans. Due to minimum services a home sewerage plant was used & all water was collected in tanks.

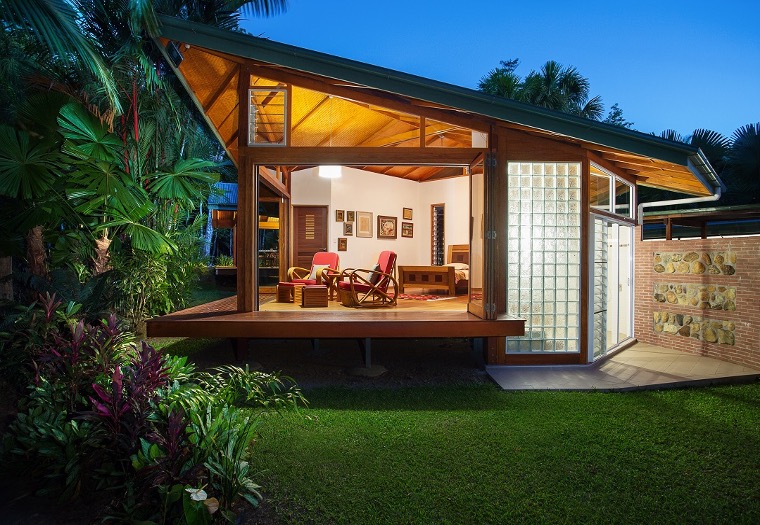
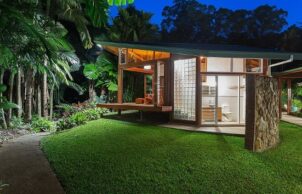
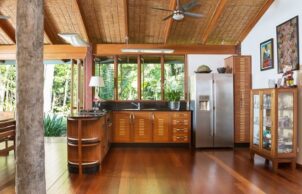
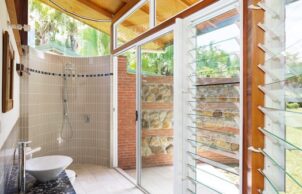
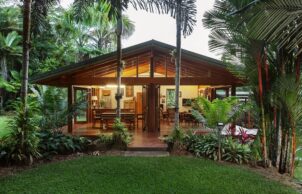
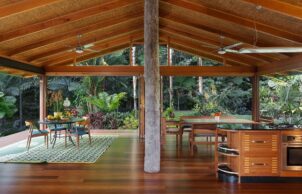
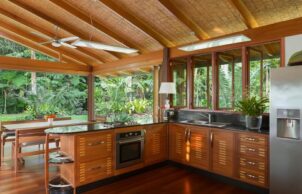
Ask questions about this house
Load More Comments