Underwood Haus
Underwood Haus
– To-be-Certified Passivehouse. We are currently going through the certification process having met all design and construction requirements
– 0.37ACH@50Pa on our final Blower Door test
– uPVC windows and doors
– Triple Glazed windows throughout
– Plywood walls throughout home to all walls and ceilings, including all door jambs and window reveals
– Cork Flooring throughout entire home, except wet ares and kitchen
– Bamstone Bluestone to all wet areas (including kitchen). The bluestone is quarried from Bamstone a short 20minute drive from the site
– All Electric
– Wall and roof build-up incorporates ventilated cavities & proclima membranes
– Cladding with a combination of metal and hardwood timber for ultimate amount durability.
– Front Fence constructed using timber milled on family farm from 80 year old cypress trees that had become dangerous to leave standing
– Water tanks plumbed to toilets & for fresh drinking water
– Heat Pump Hot Water System
– Although not currently installed, the house has had all cables and wiring installed for Rooftop Solar, Home Batteries & 2-way Electric Vehicle Charging
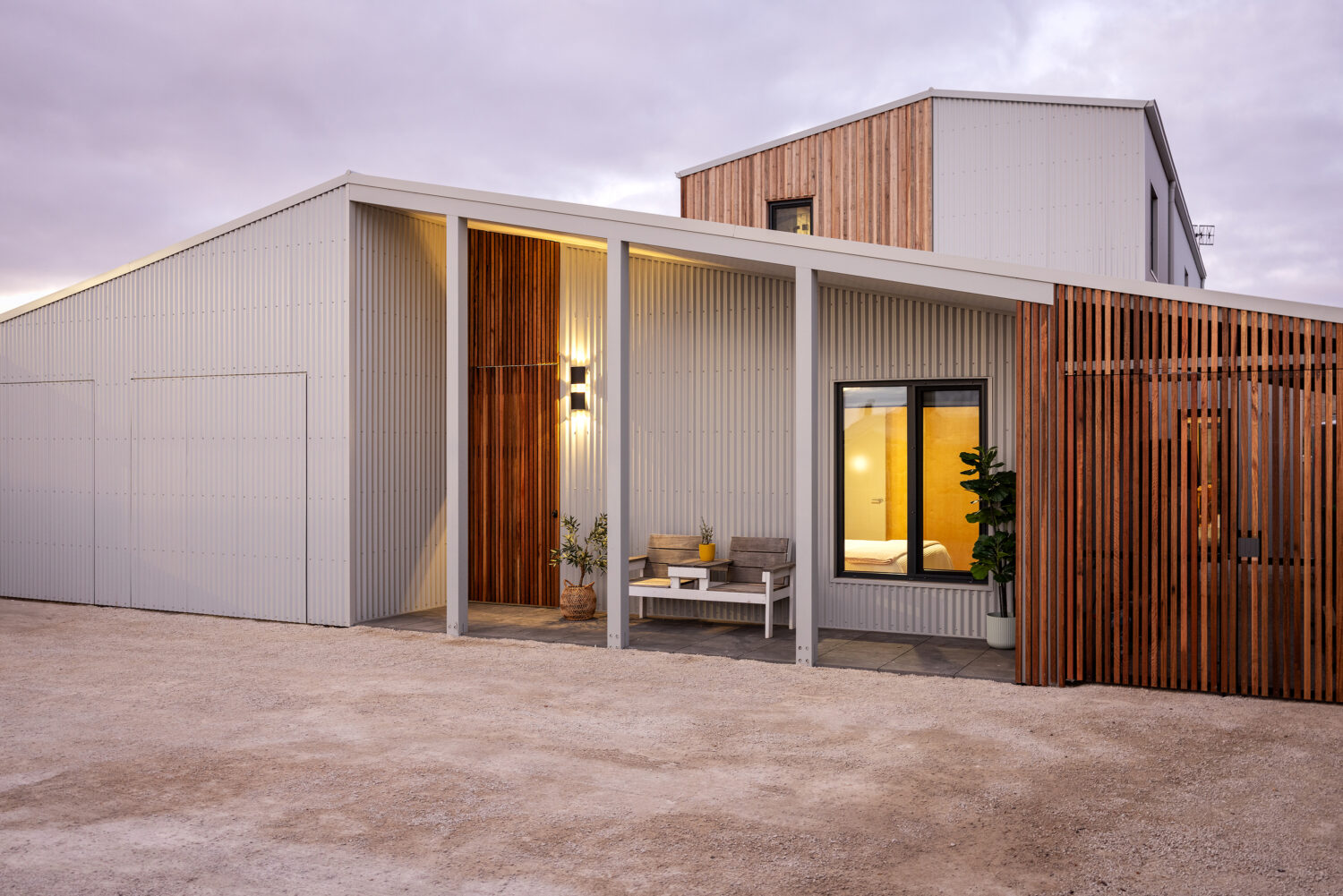
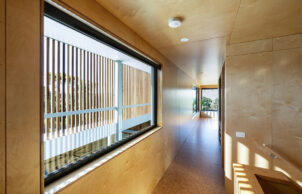
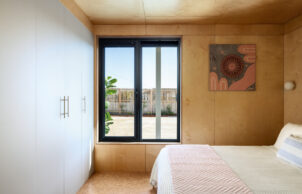
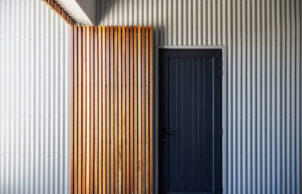
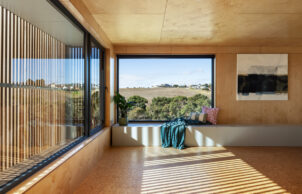
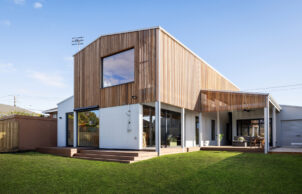
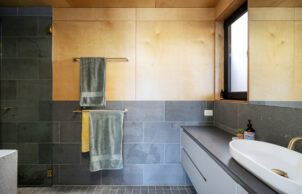
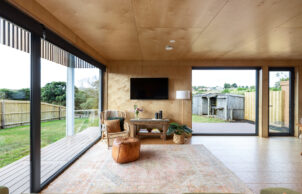
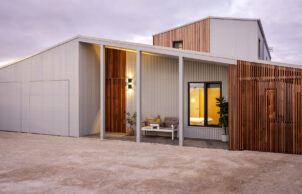
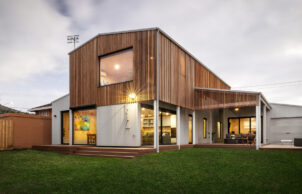
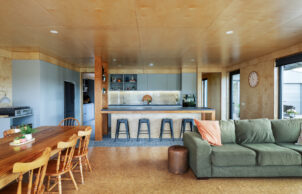
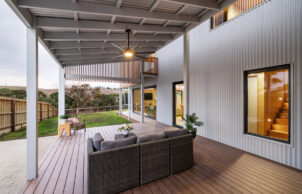
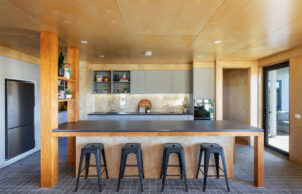
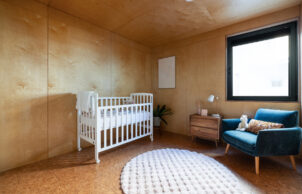
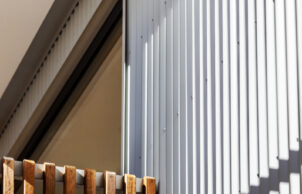
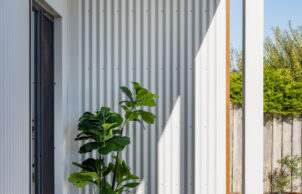
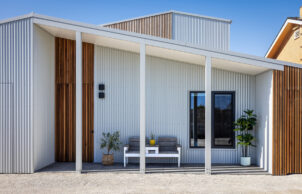
Ask questions about this house
Load More Comments